Architects: Pascali Semerdjian Architects
Year:2020
Photographs: Ricardo Bassetti
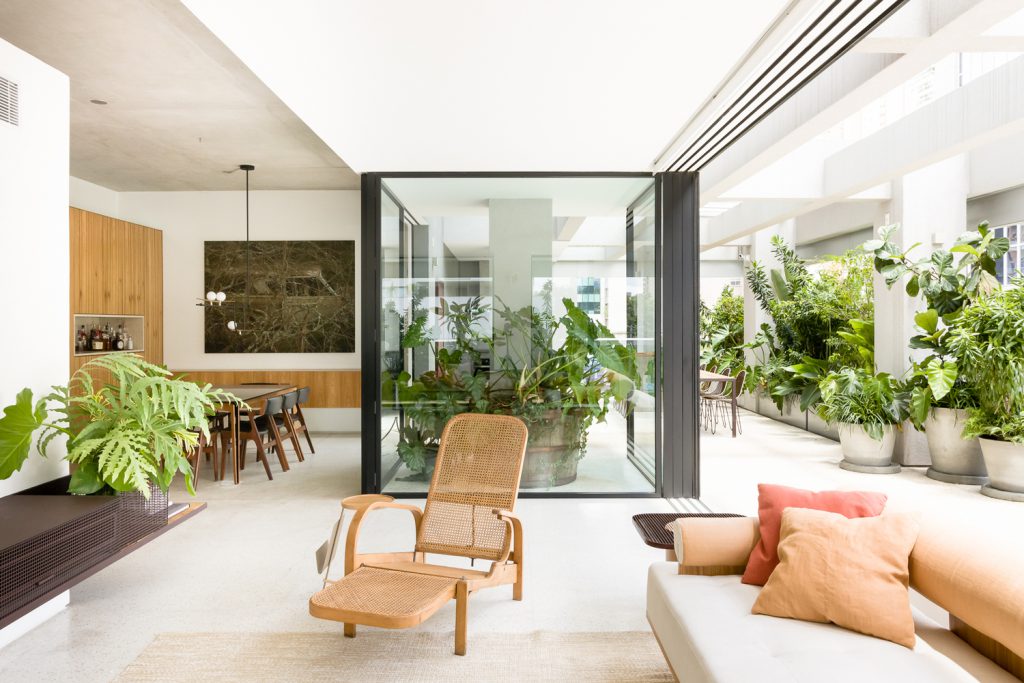
Located in São Paulo, on a street surrounded by corporate buildings, we designed this space for a young couple who wanted to have an apartment that felt like home.
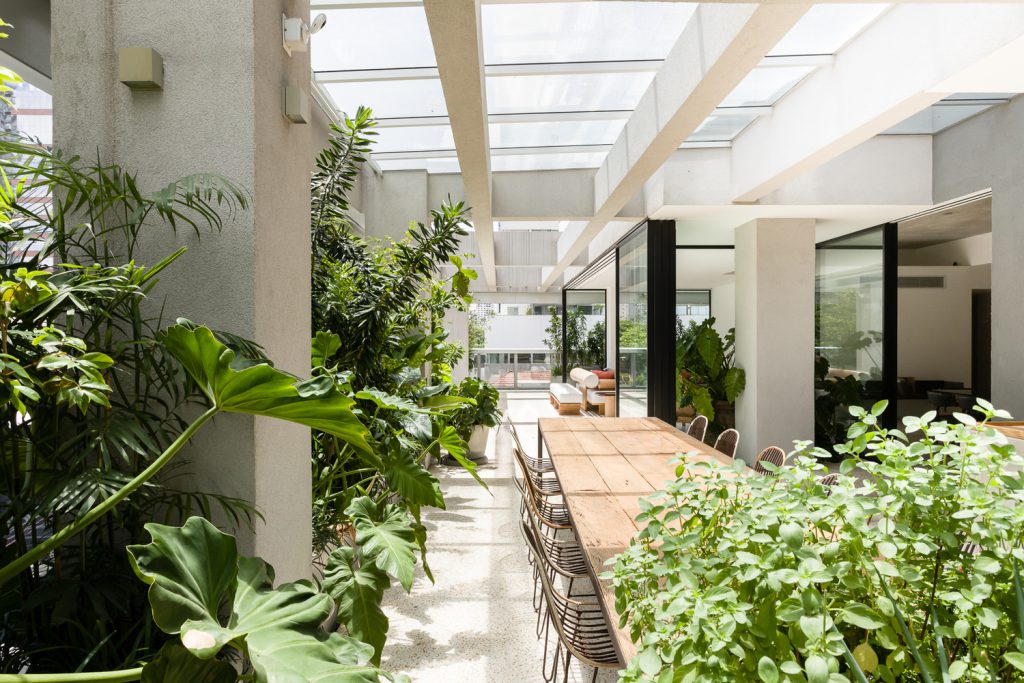
One of the particularities of this project is the way in which the internal spaces can be connected with the external environment through sliding doors: the large balcony transforms into a living room surrounded by a tropical garden.
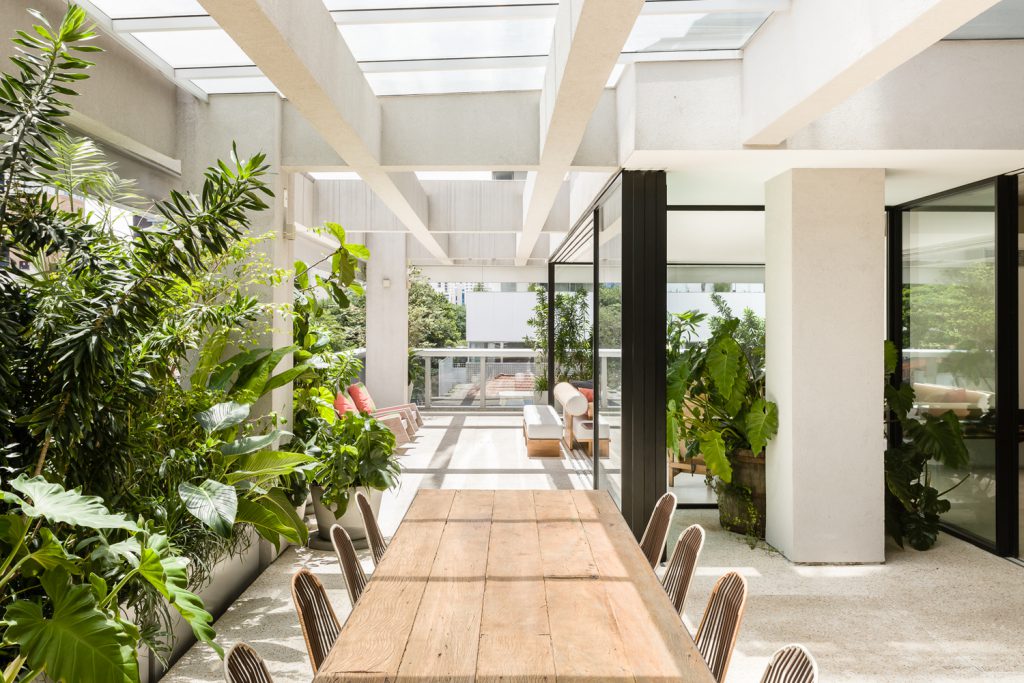
The outdoor kitchen, covered by a glass and concrete pergola, is the preferred space for family and friends to gather.
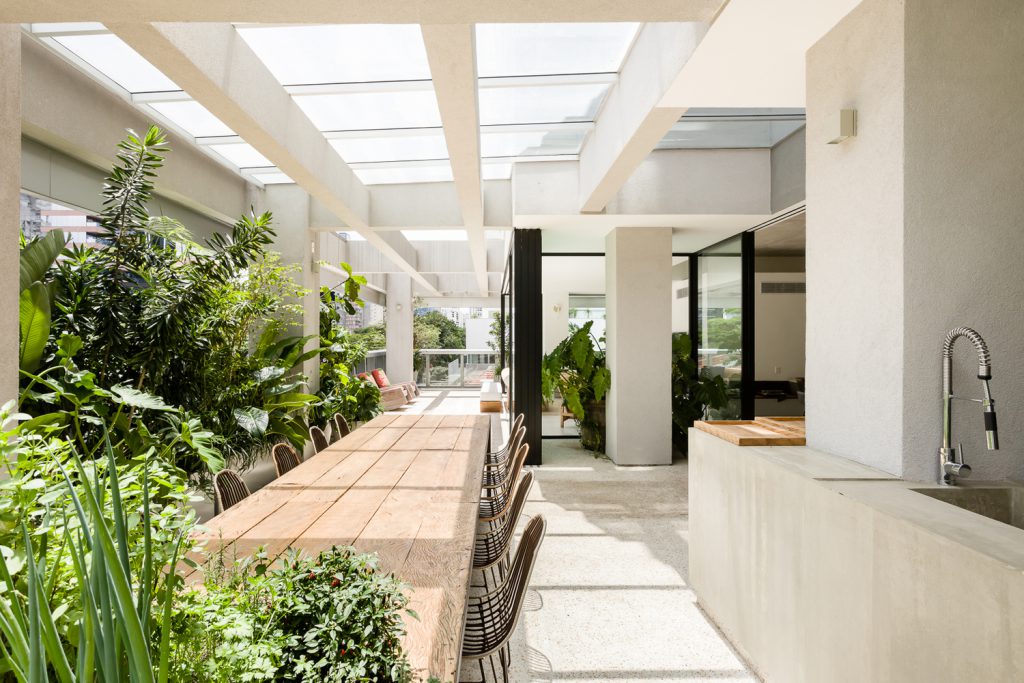
The protagonist of this space is an element specially created for this project: a new version of the concept “from the field to the table”, where at one end of this table and serving as a support, we have a vase with herbs and spices that emerges from the wooden top. rustic.
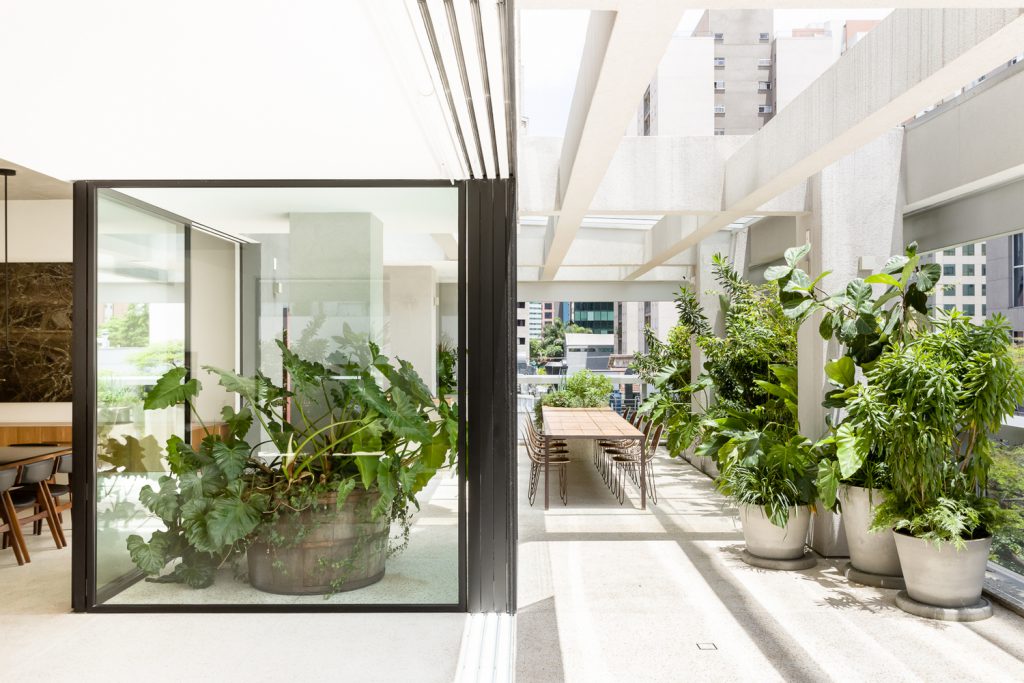
The original concrete slab was kept exposed and stands out from the white walls of the living room, emphasizing them as independent volumes.
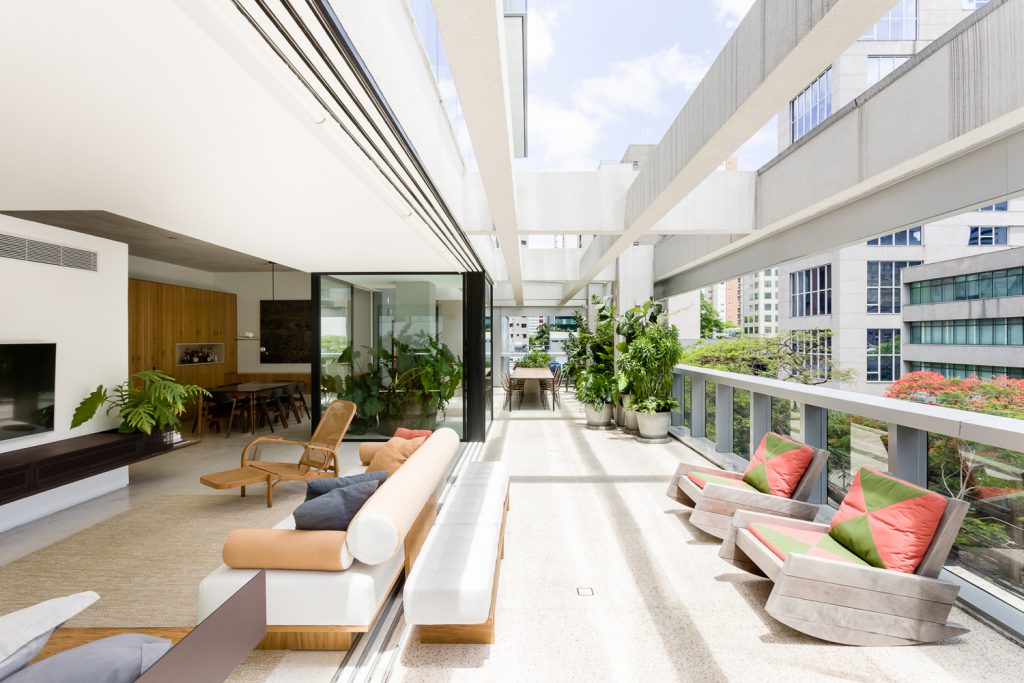
The white box right at the entrance houses a cloakroom in front of the entrance door and a wooden support that runs along most of the walls of the room serves either as a bench, or as a support for the TV shelf or record box.
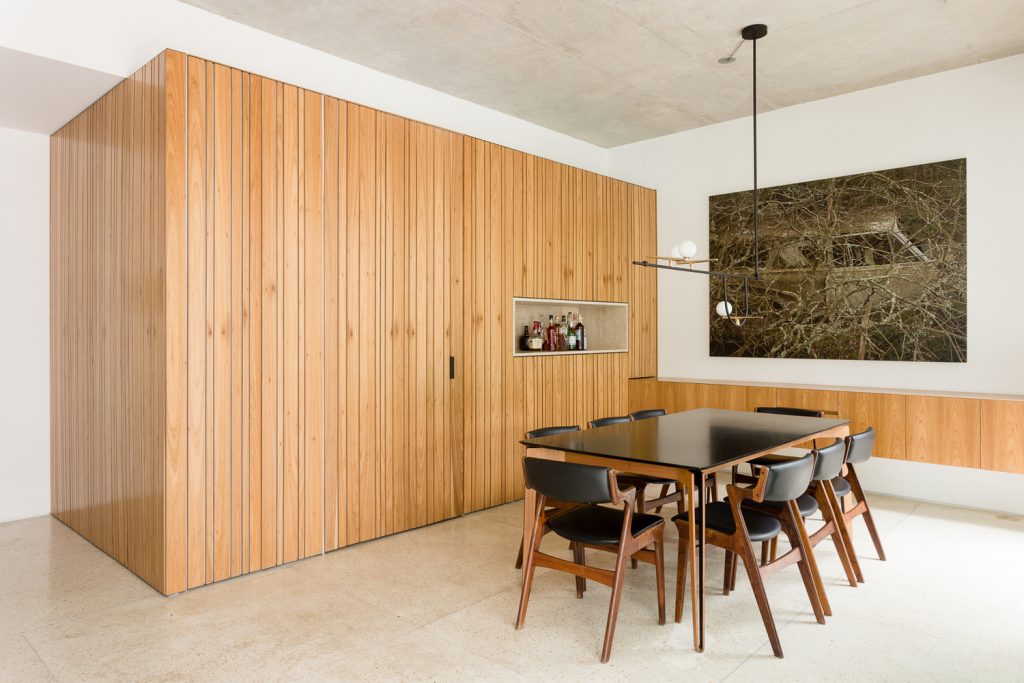
The master suite was also integrated into the other balcony, housing a reading room, workbench and makeup table.
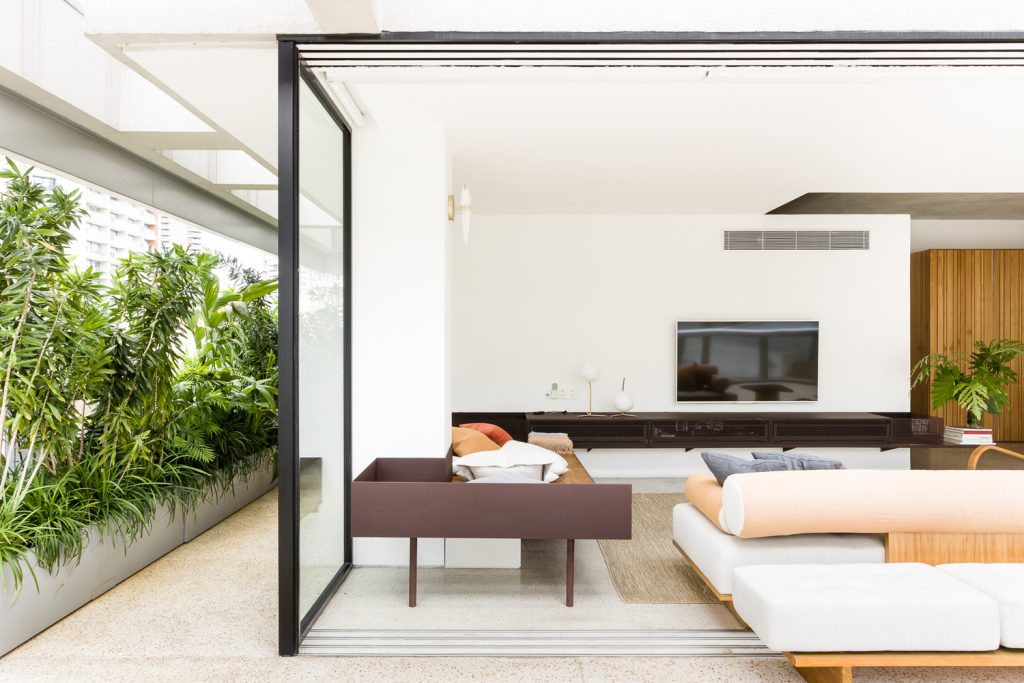
The master bathroom, through the white stone bathtub, connects to the balcony through a sliding glass window. The furniture is partially designed by our studio (side tables and sofa) and partially sourced from European antique shops.
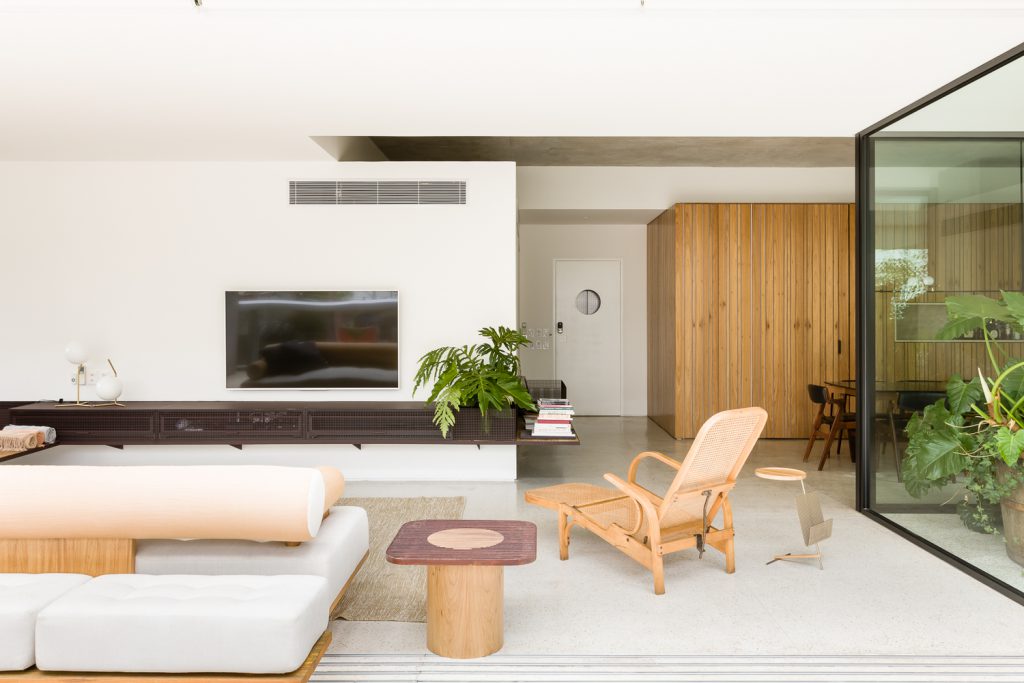
.
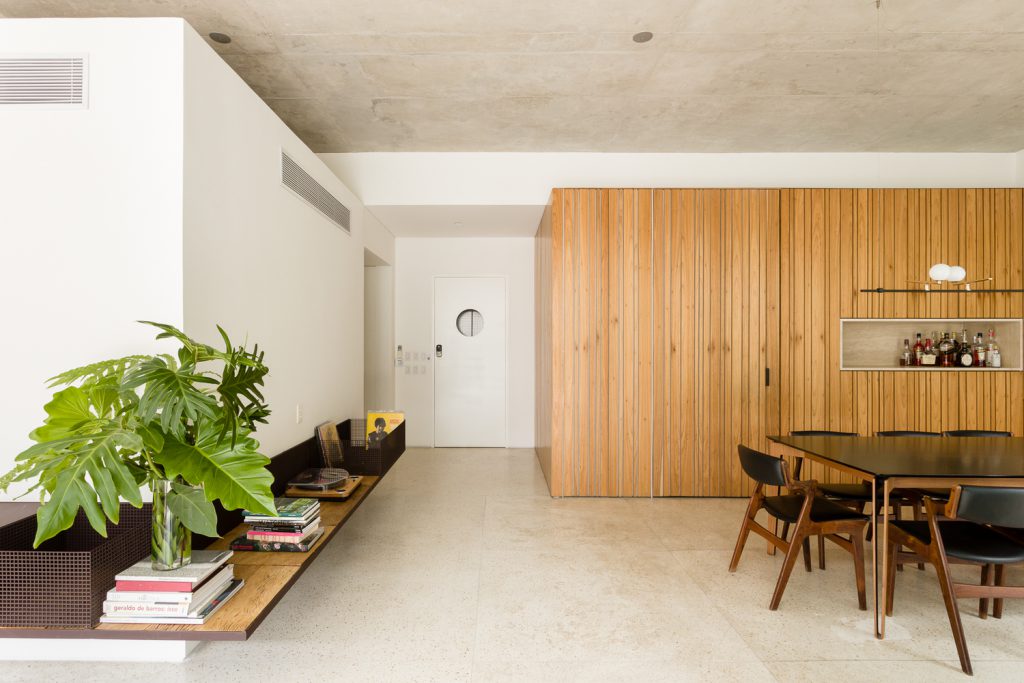
.
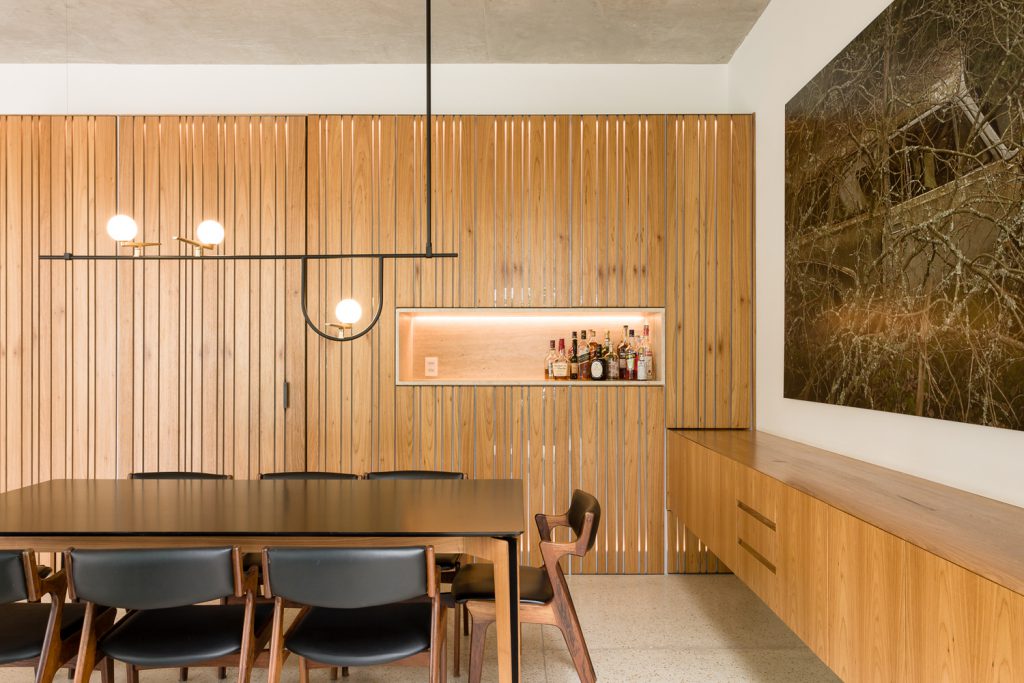
.
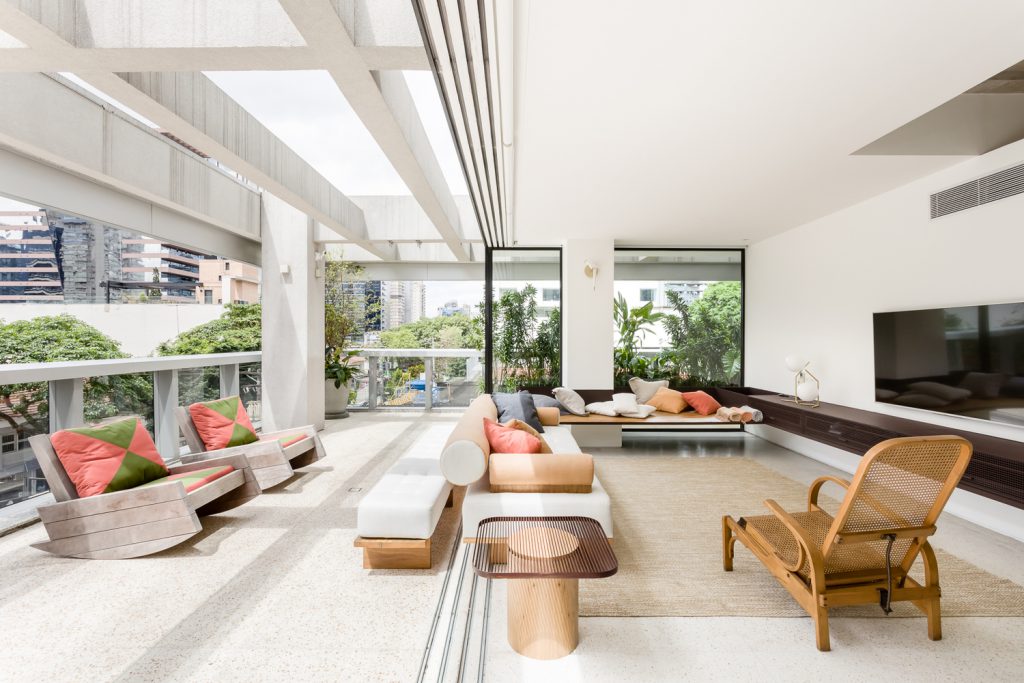
.
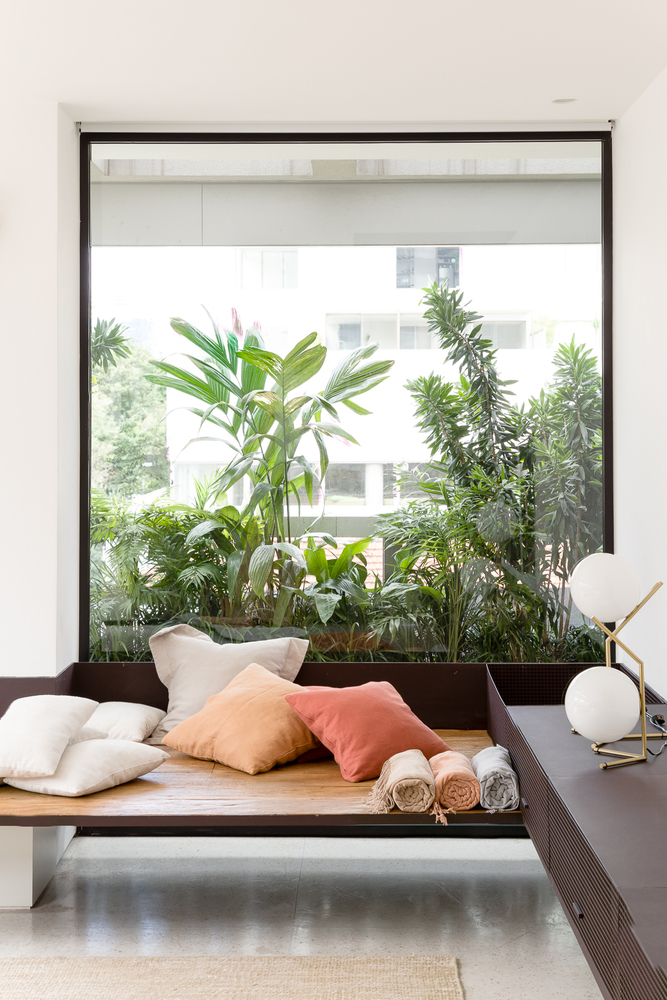
.
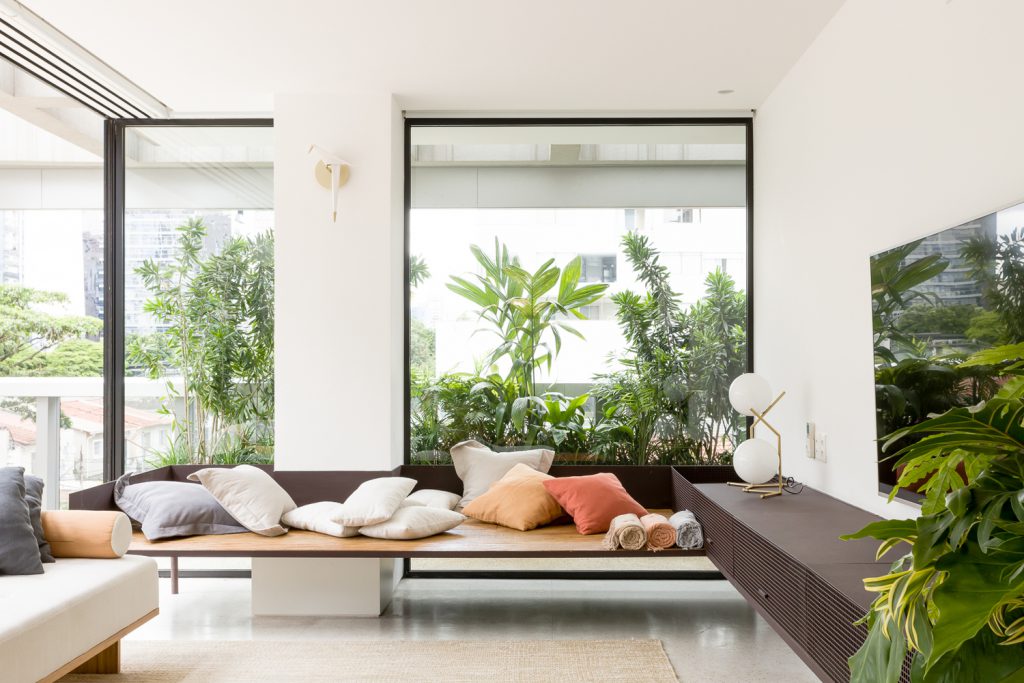
.
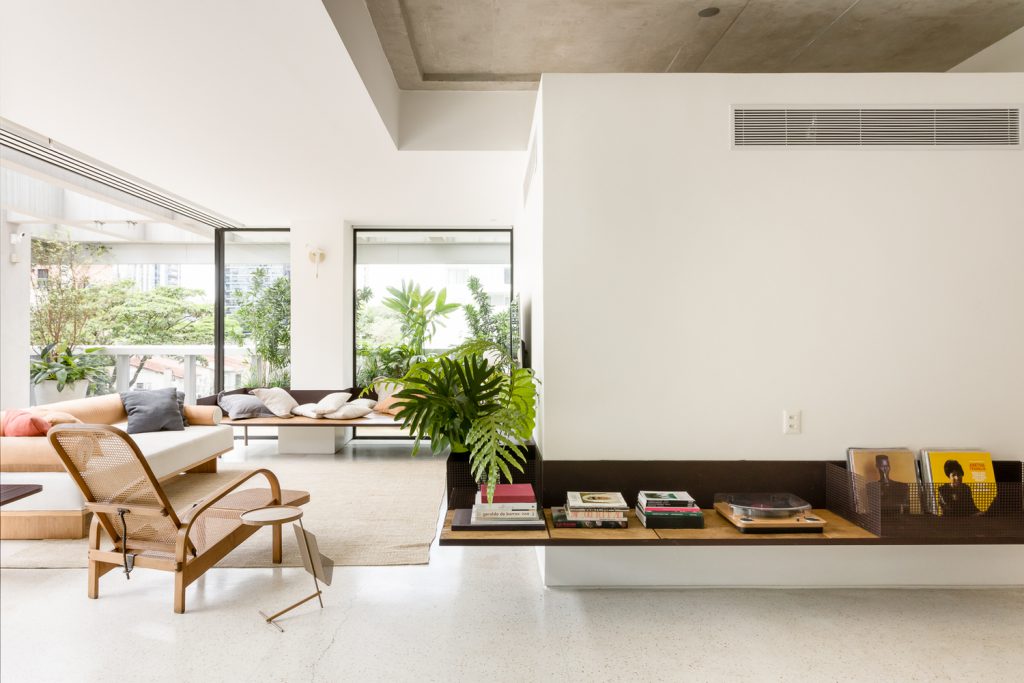
.
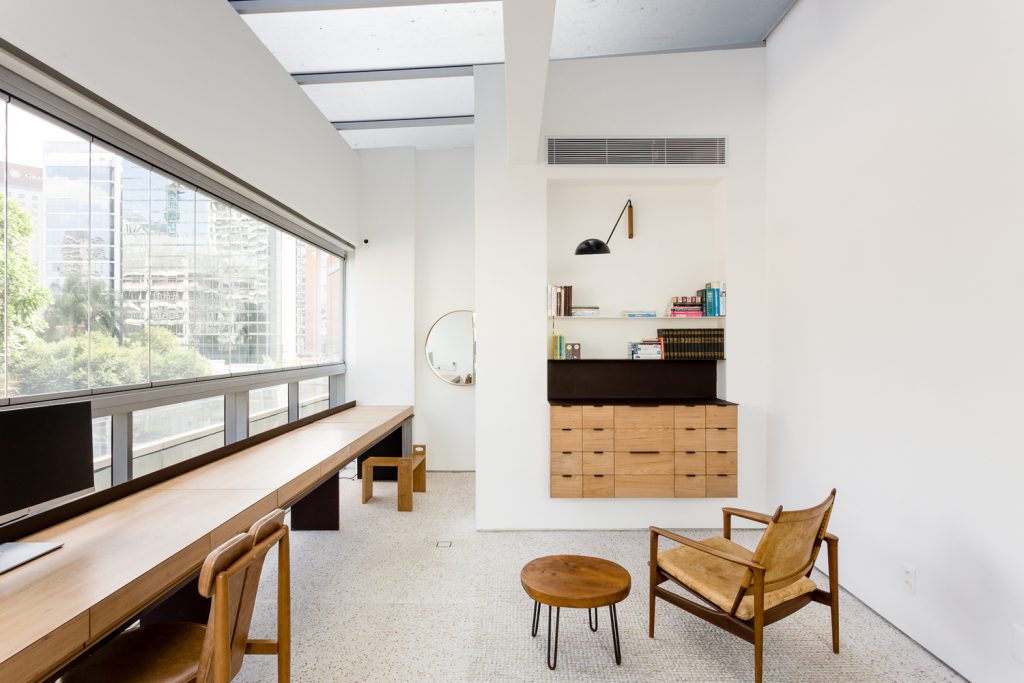
.
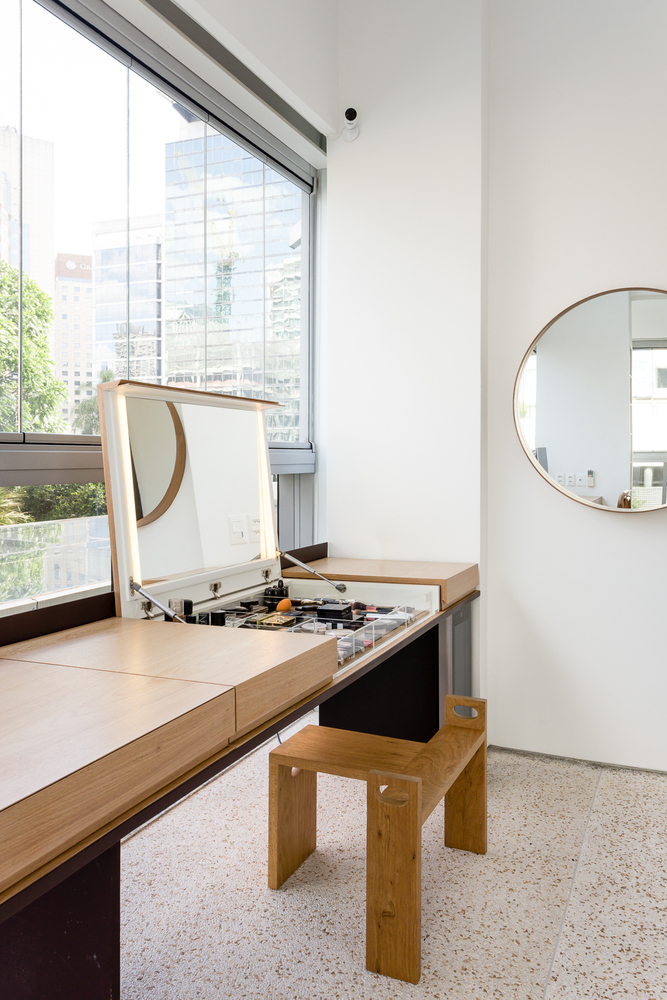
.
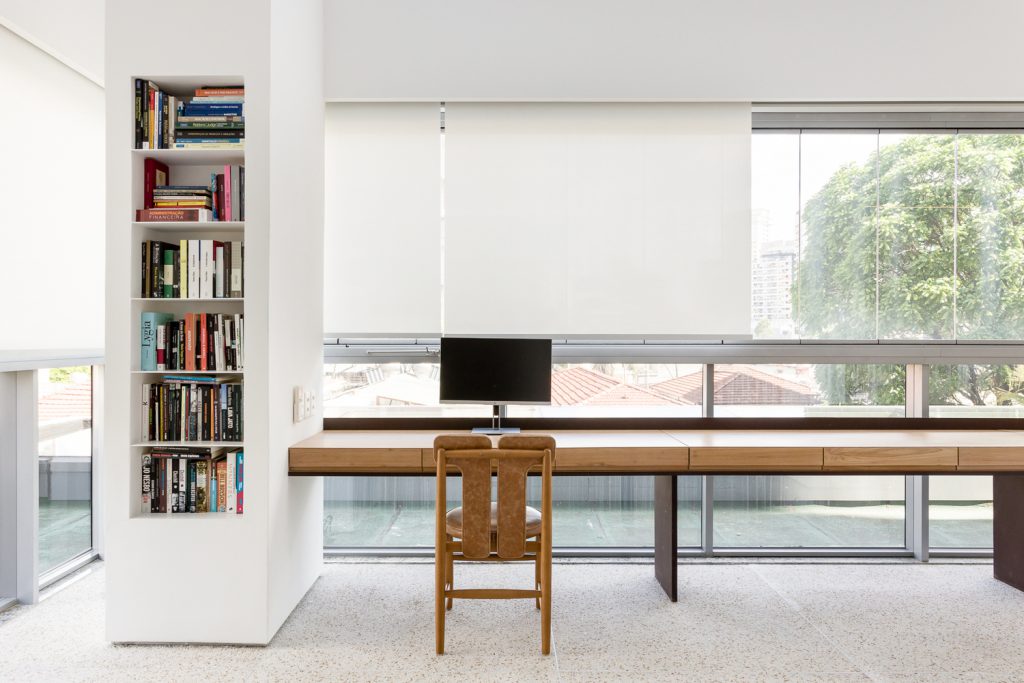
.
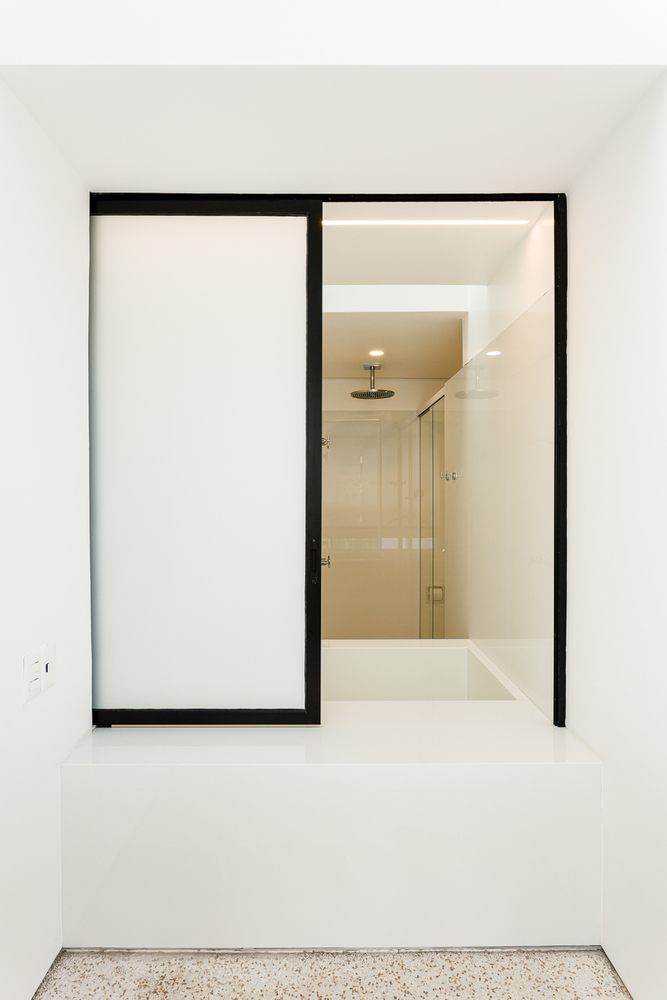
.
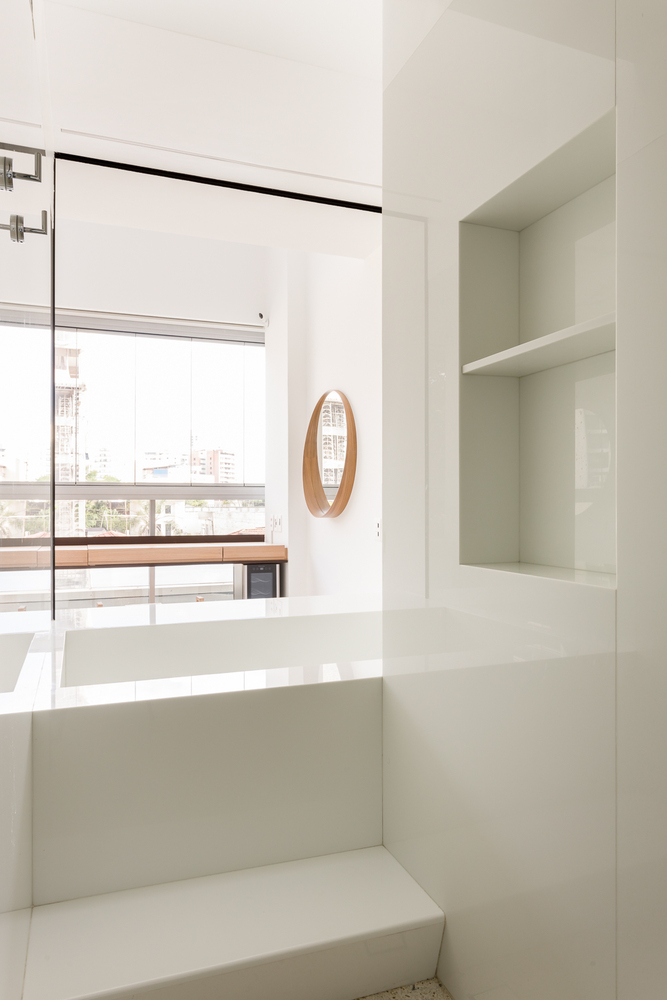
.
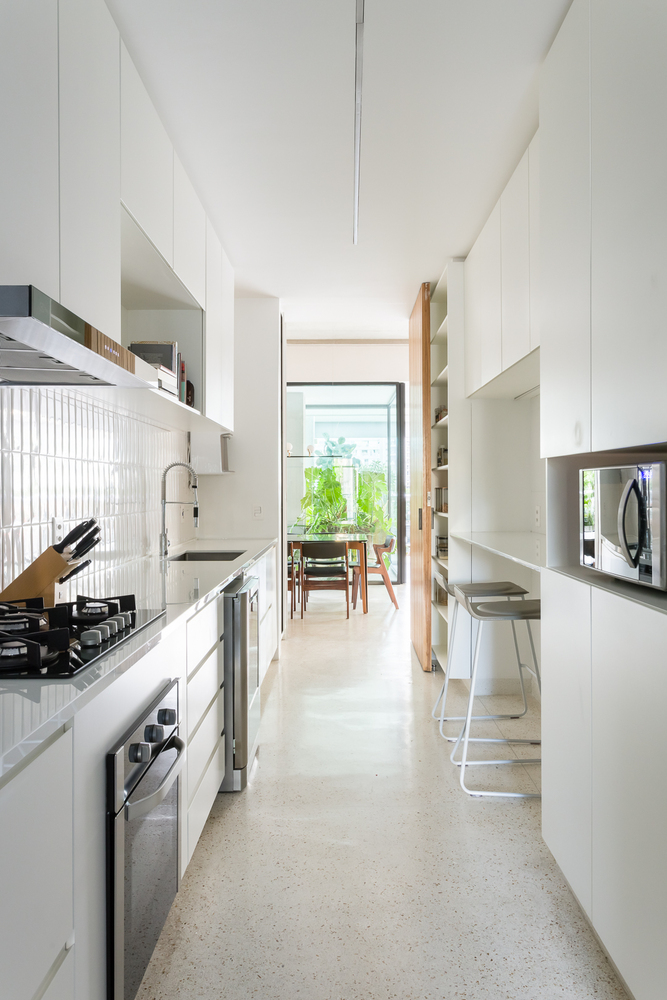
.
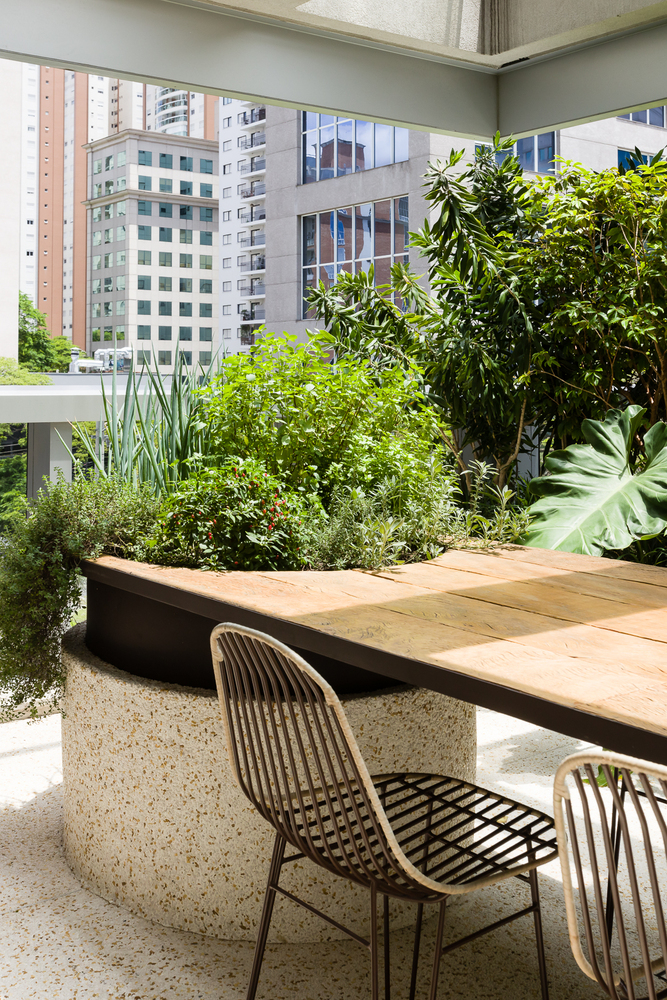
.
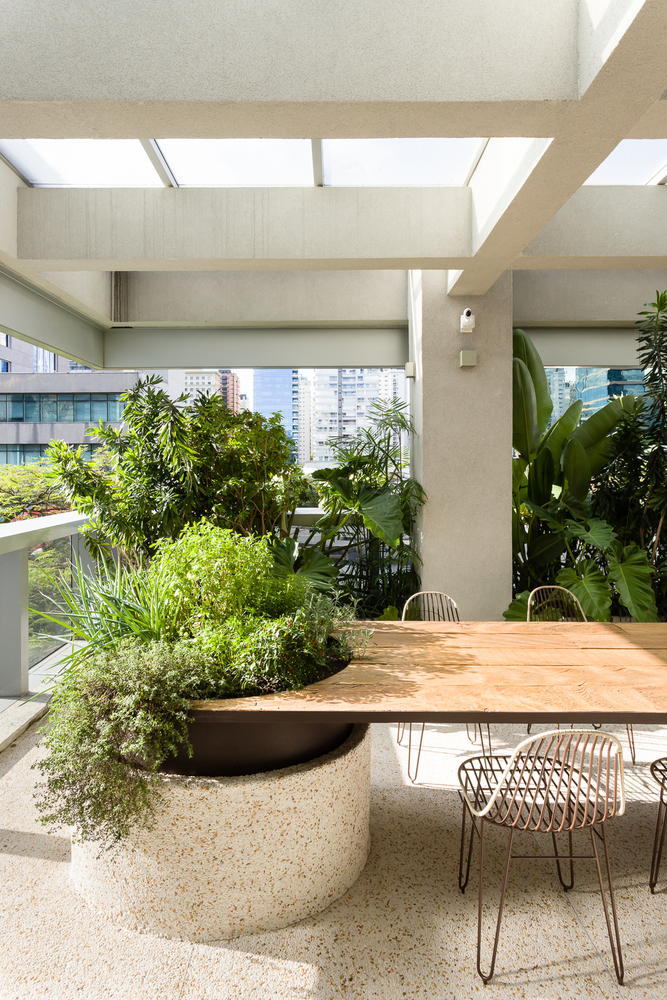
.
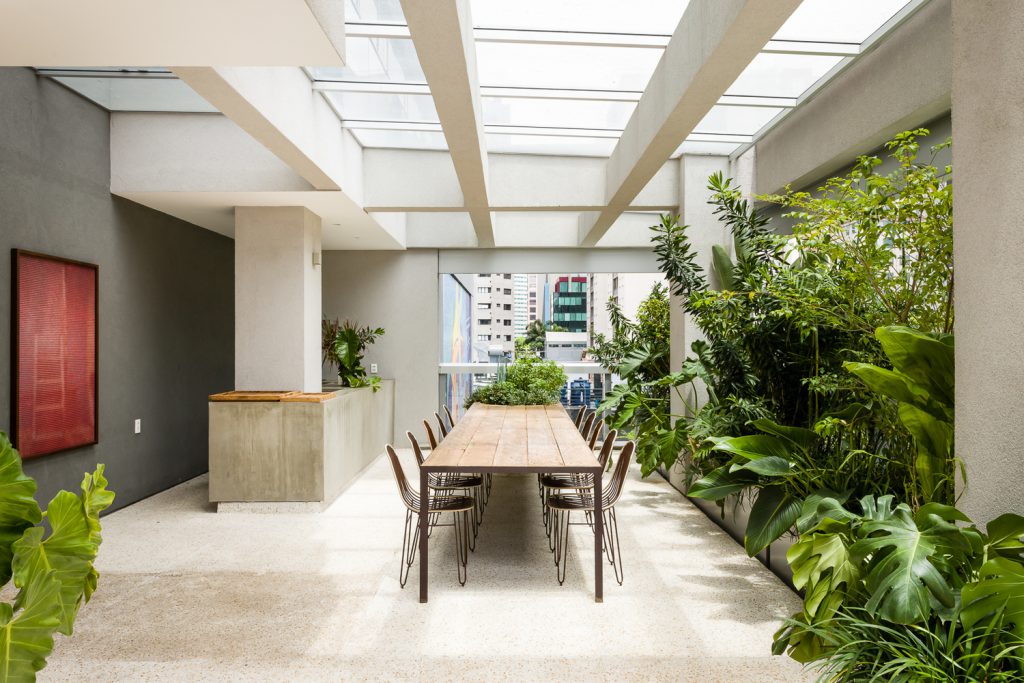
.
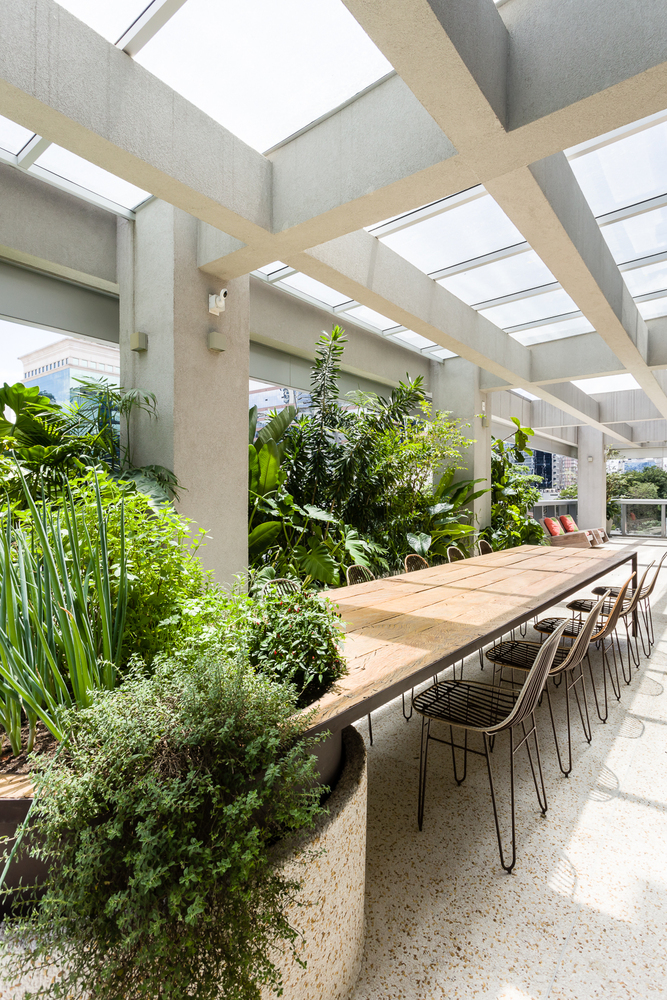
Credit: Archdaily
Source: Thaiupdates.info







