This small contemporary apartment was renovated by an architect for himself and it celebrates the small footprint life
Located in a 1970s walk up apartment in Melbourne, Australia, ‘Type Street Apartment’ is a small, 35 square meter, one bedroom flat that has been recently renovated by Jack Chen for himself. The main question he asked himself while renovating was “How might we fit a big house into a small unit?”. He solved the problem with elegance, and the result is a compact apartment that elegantly combines space for entertaining, a home office and a place of rest in a setting of subtle sophistication.
Visually, the apartment is divided into two zones, the service areas which are dominated by timber finishes, and the living areas rendered in white. The key to planning for small spaces, according to the architect, is to allow for two different functions to co-exist in the same space at different times. This type of functionality not only demands clever and elegant design solutions but also depends on exquisite craftsmanship.
Two inventive solutions the team came up with are a retractable sliding panel with a slide out dining table and a fold-up work station, which both effortlessly disappear when not needed. Additional design solutions, including mirrored cabinetry and skirting which make the living room feel bigger, a retractable clothesline for maximum use of the bathroom, and concealed air conditioning in the bedroom, are further proof of how Chen has used the apartment’s small size as an opportunity to demonstrate that elegance and comfort are all about good design.
2of 9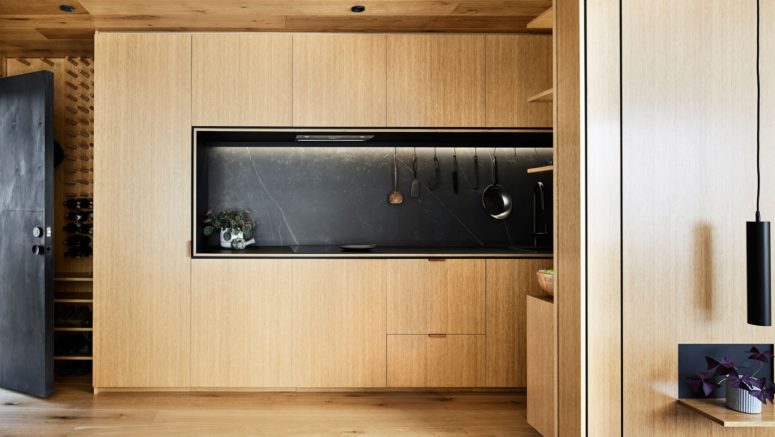
The kitchen is done with sleek light-colored wood cabinets and a black marble backsplash for a stylish feel
3of 9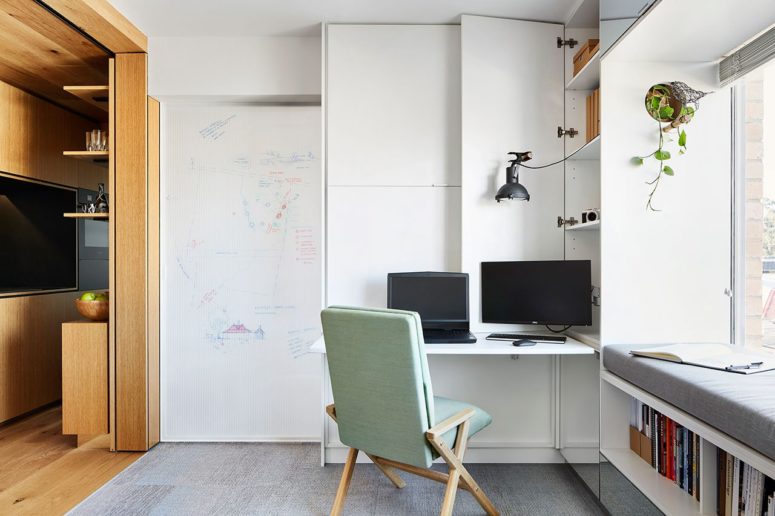
The work station in the living room can be hidden anytime for more functionality of the space
4of 9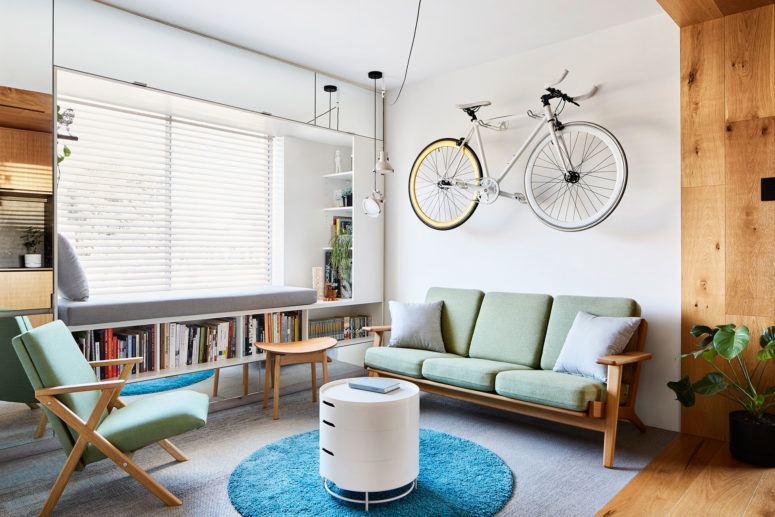
The living room features comfortable cotemporary furniture, a window seat with a bookshelf and a bike on the wall
5of 9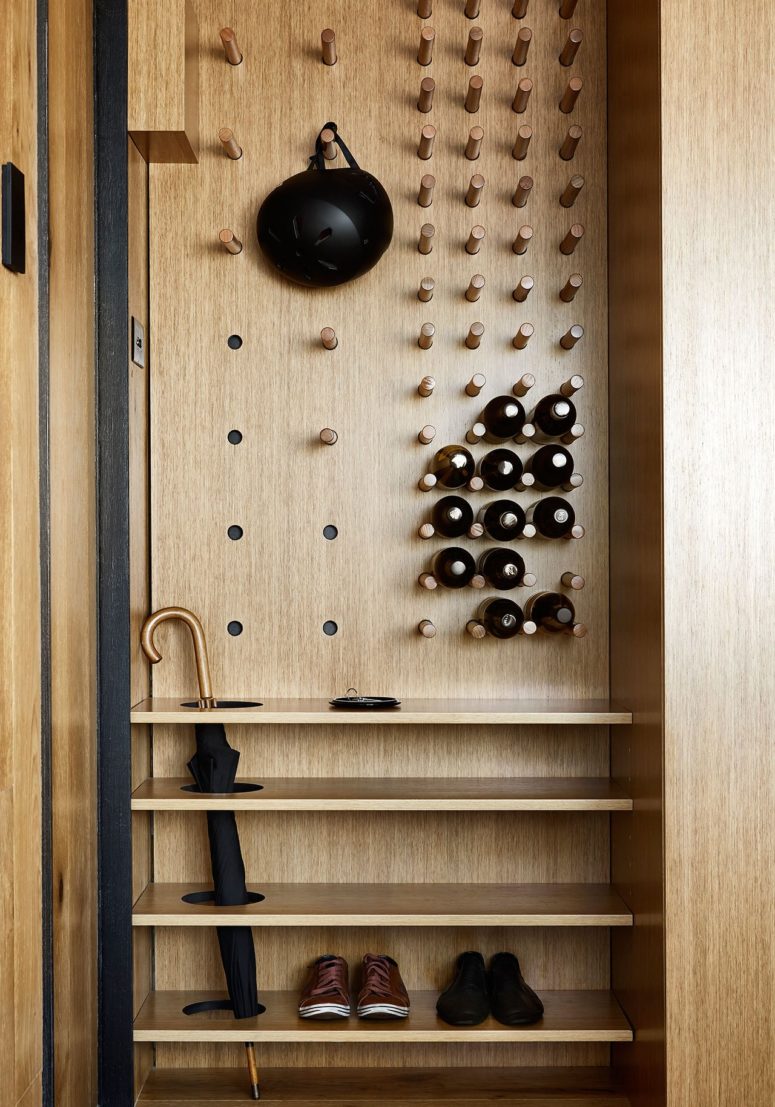
The entryway is comfortable and inimalist, with light-colored wood and sleek shelves
6of 9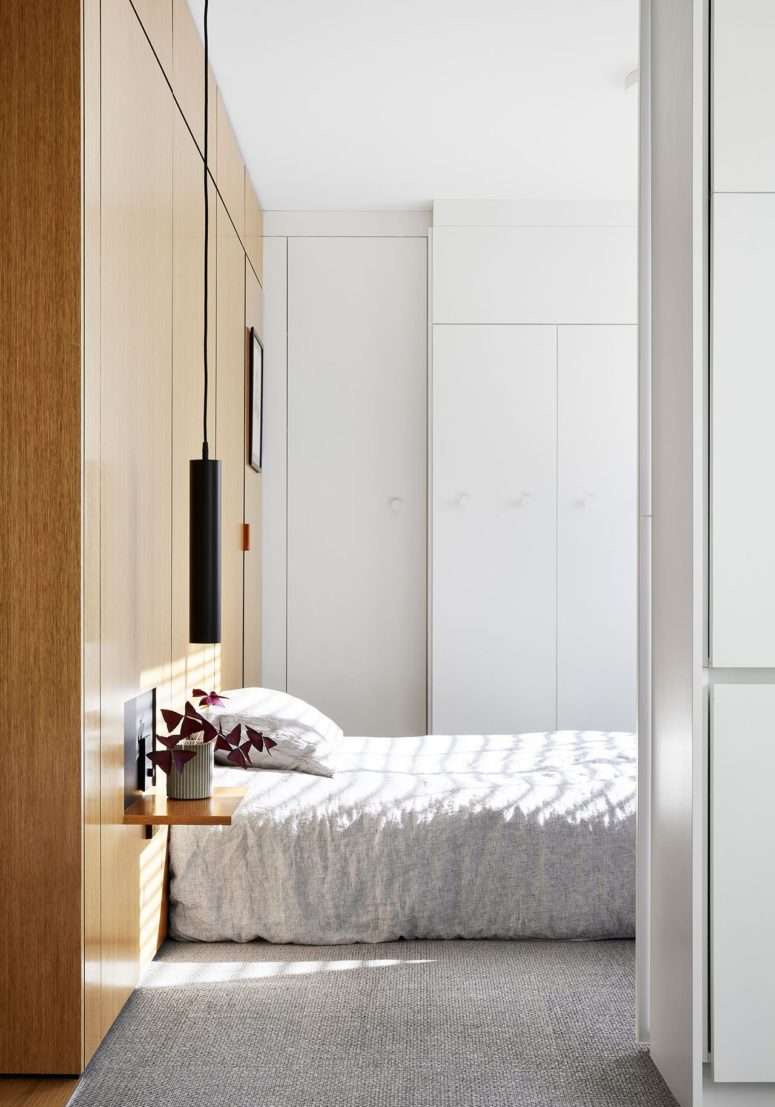
The bedroom is small and laconic, it features a woodne headboard that acts as storage, floating nightstandns and pendant lamps
7of 9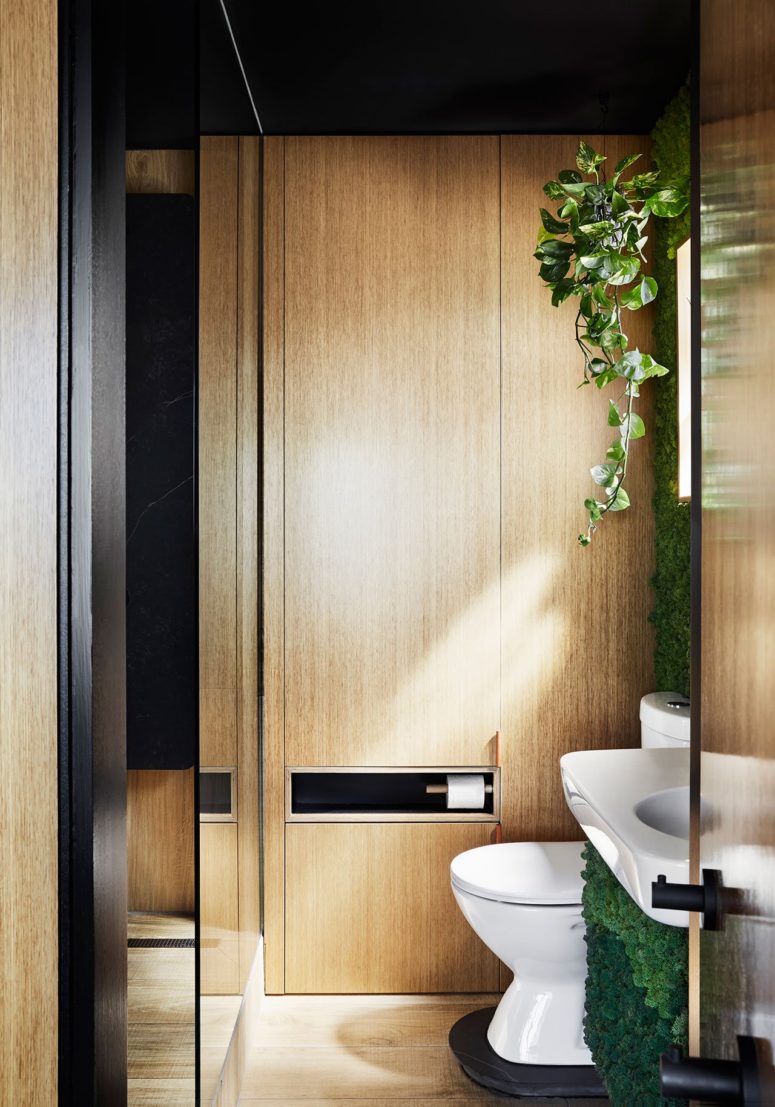
The bathroom features a shower and much light-colored wood and black surfaces to continue the color scheme of the apartment
8of 9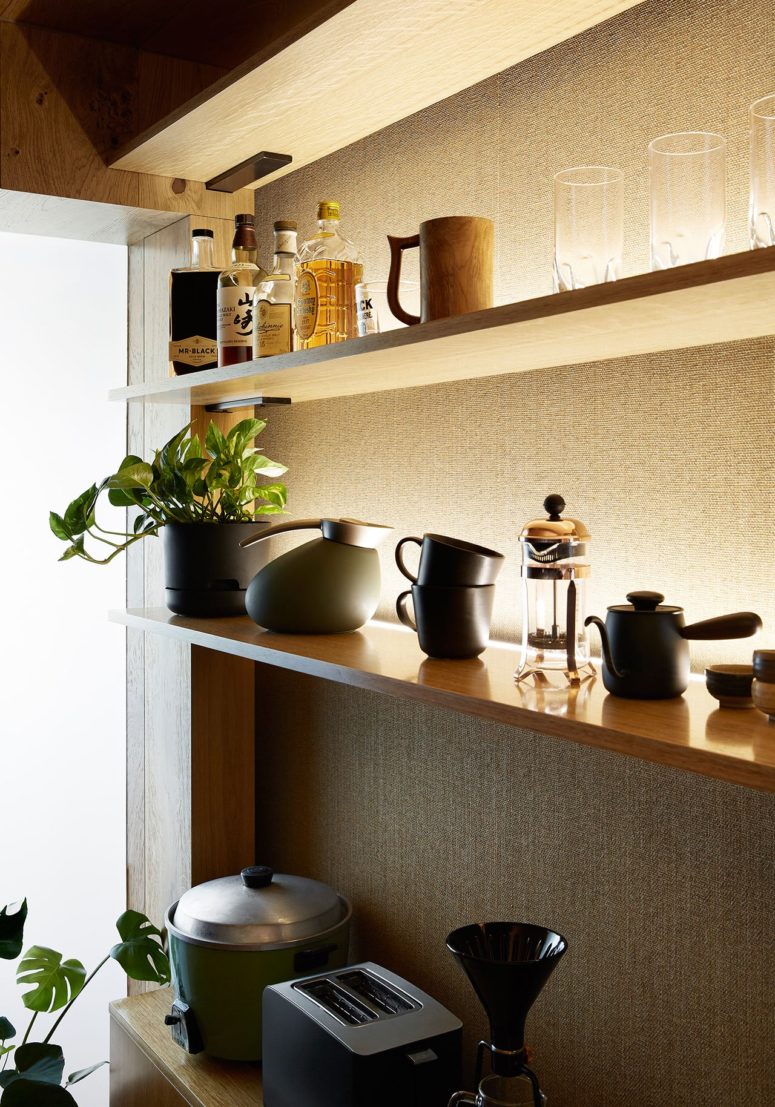
The kitchen shows off a comfortable open shelving unit with all the necesary things
9of 9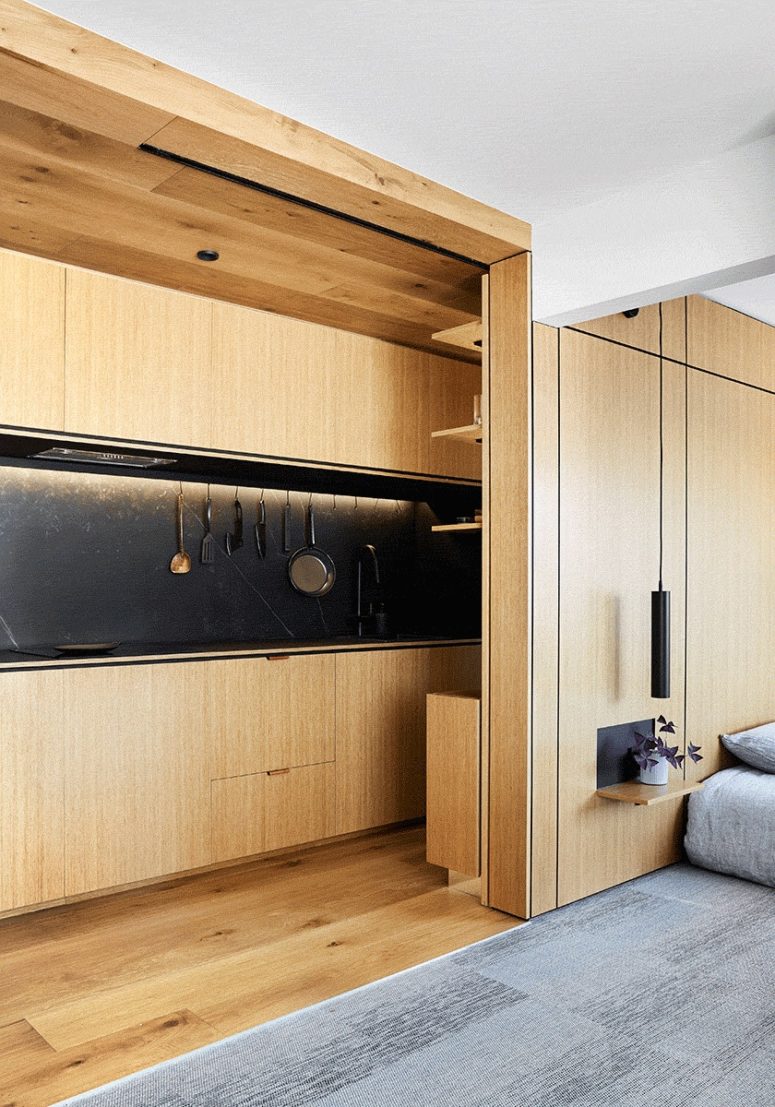
The dining space with a table and stools can be hidden inside the bedroom headboard







