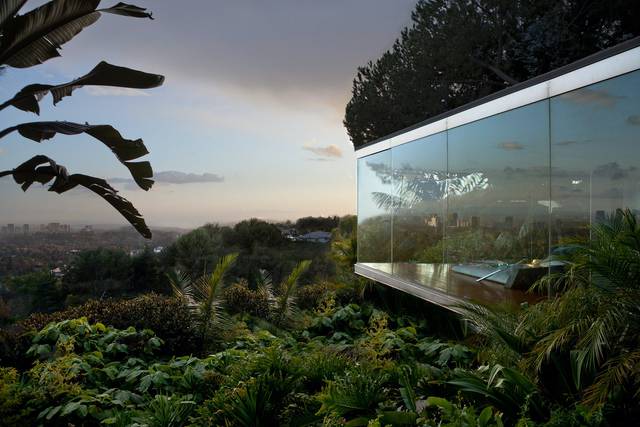Not only having a unique structure, these buildings are also laid in unexpected locations.
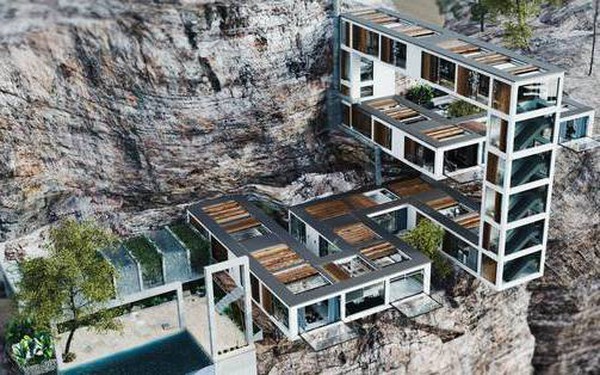
If there is an architect who pioneered the concept of building unique homes and being immersed in nature, it is Frank Lloyd Wright. The house called Fallingwater in Mill Run, Pennsylvania (USA) is a prime example of living in the wild. Since the house was built in 1935, many architects have used it as a creative inspiration.
Decades after Wright’s iconic home, advances in technology have turned seemingly impossible projects into reality. From a modern cross-shaped mansion carved into a giant rock in the desert of Saudi Arabia to a greenhouse on the edge of a cliff in Canada. These special houses are likened to living works of art.
1. House on waterfall
Frank Lloyd Wright is one of the most famous architects of the Modernism movement. His buildings, including the Solomon R. Guggenheim Museum in New York City, Unity Temple Oak Park and his own winter home in Scottsdale (Arizona, USA), are some of the beloved ones. like most.
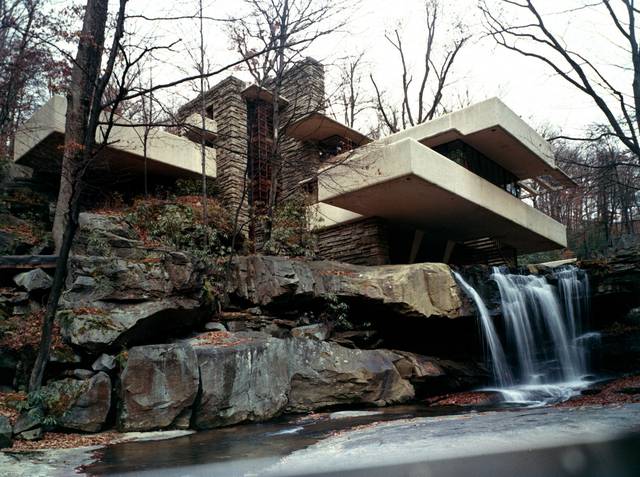
Frank Lloyd Wright’s Fallingwater House. Photo: Archive Photos/Getty Images.
However, Wright’s Fallingwater house is perhaps the most famous. The house is built on a natural waterfall at Bear Run waterfall. The original estimated cost to build Fallingwater was $35,000. In fact, the house costs $155,000, or about $3 million in 2021, adjusted for inflation. Expenses included $75,000 for the house, $22,000 for finishes and furnishings, $50,000 for the guesthouse, garage and maid’s quarters, and $8,000 in architect fees.
After the work was completed, TIME magazine called it “the most beautiful work” and was listed on Smithsonian magazine’s list of “28 must-see places once in a lifetime”. The house was designated a National Historic Landmark in 1966. In 1991, members of the American Institute of Architects named Fallingwater “the most beautiful American structure of all time”.
2. House on the hillside
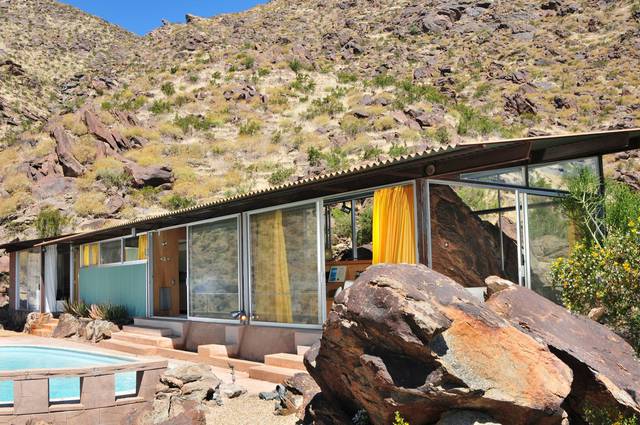
Frey II House in Palm Springs. Photo: Dan Chavkin.
The Frey II house in Palm Springs (California, USA) is named after architect Albert Frey. This used to be his permanent residence, completed in 1964. At the time of its construction, the house was located at the highest point of any residence in the city.
After reviewing its plans, Palm Springs City Hall called the design “crazy” but ultimately approved it. Frey II has become a hillside scenic spot. Partly tilted up the San Jacinto mountain, the house overlooks the entire Coachella Valley.
3. House in the Rock in Saudi Arabia
Architect Amey Kandalgaonkar once said, “When I first saw images of Mada’in Saleh’s stone mausoleum architecture in Saudi Arabia, I knew I had to take that as inspiration. create”. That inspiration became The House Inside a Rock in the desert of Saudi Arabia.
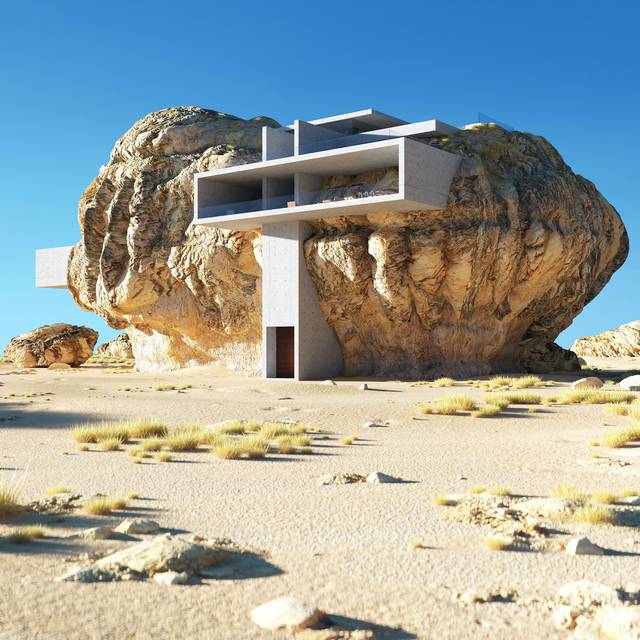
The house inside the rock in the desert. Photo: Amey Kandalgaonkar.
Most houses are designed using 3D software. The design work required the use of simple planes and shapes to achieve visual balance.” When I put the house on this rock, I tried to make the visual impact at eye level at the minimum possible level. The true extent of the interference is only revealed when observed from above,” shared Amey Kandalgaonkar.
4. The house is precarious on the cliff
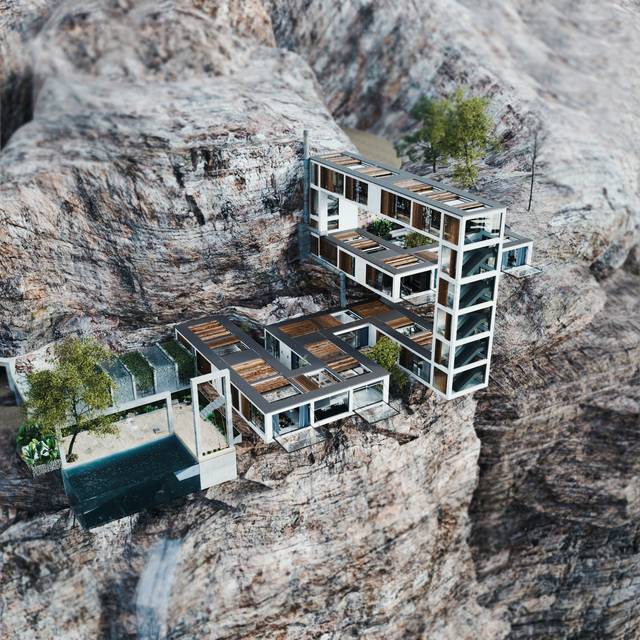
Photo: Milad Eshtiyaghi Studio.
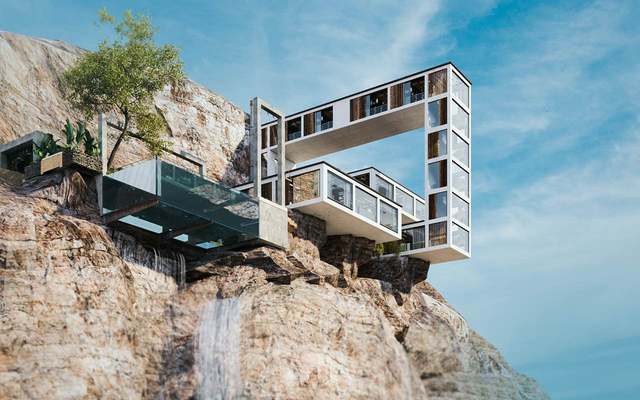
Mountain house in Canada. Photo: Amazing Architecture.
Iranian architect Milad Eshtiyaghi designed the Mountain House located on Quadra Island, British Columbia, Canada.
The idea of the design started from the original part already on the land of 4 old trees. The architect wanted to build the project without cutting or moving trees. Therefore, they took advantage of the land around the tree to build a house.
Mountain House has specific spaces for family members, both connected by an entertainment area.
5. The house “stands” in the air with cables
Architect Milad Eshtiyaghi is not afraid to challenge himself by designing homes in unique locations. This house on the edge of a cliff in Mendocino (California) is specially designed, bringing a sense of tension but no less excitement for the owner.
The A-shaped house, suspended above the water, has jet-black “skin” that contrasts with the warmth and coziness inside. Most of the house sits on solid ground, with the exception of the common area, which has a glass floor, increasing the thrill.
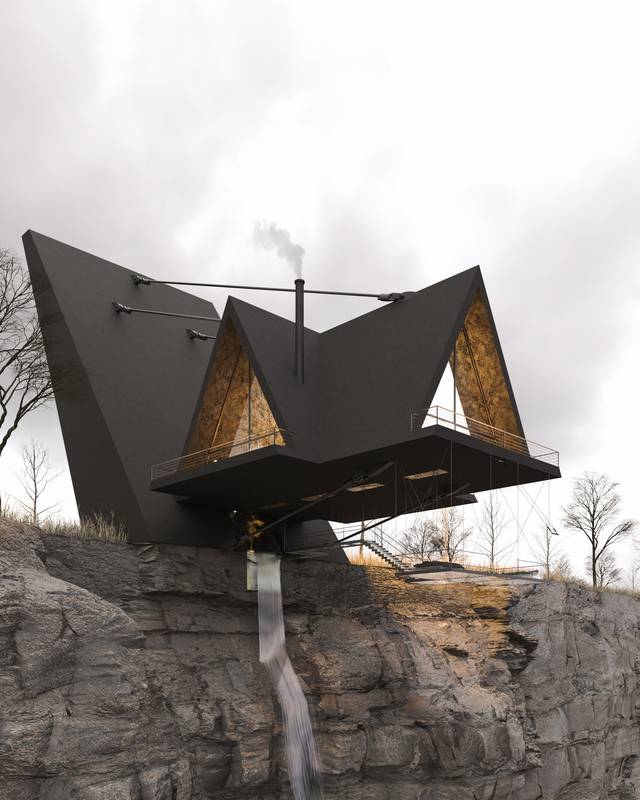
Photo: Milad Eshtiyaghi Studio.
6. House across the cliff
With a modern bridge in mind, Milad Eshtiyaghi designed this bright white house that sits on the chasm separating two cliffs in Vancouver, Canada. Unlike the traditional two-story house, this house has air circulation between the floors. Homeowners can go upstairs by elevator and outside stairs.
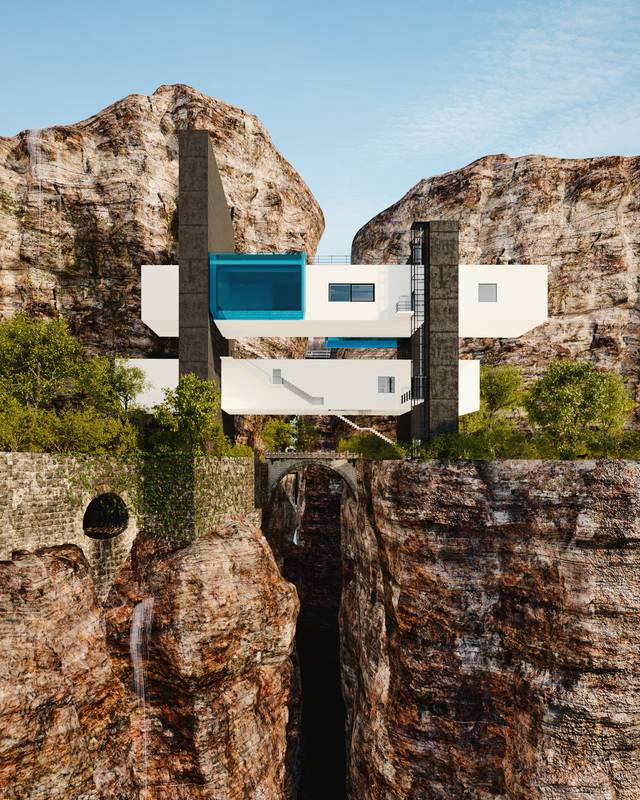
Photo: Milad Eshtiyaghi Studio.
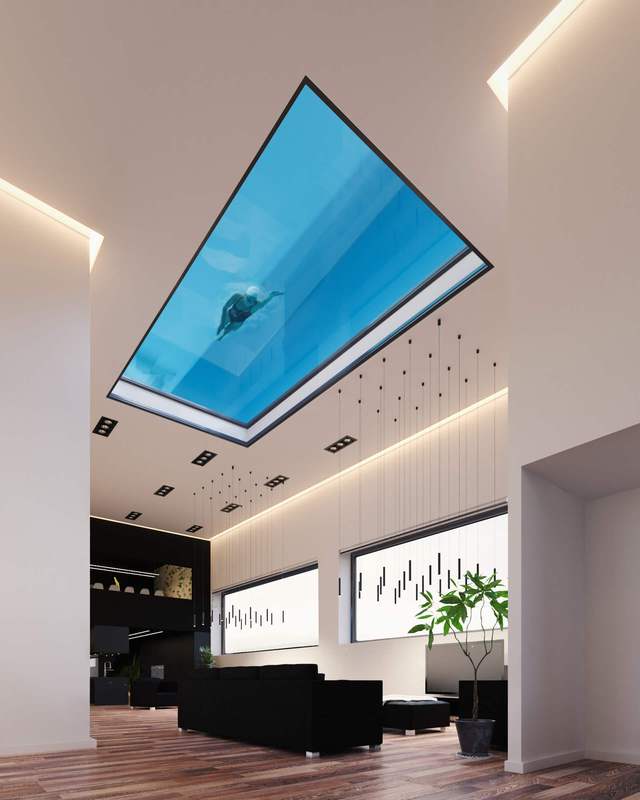
Rooftop swimming pool. Photo: Milad Eshtiyaghi.
7. House hanging on the rock
Enclosed in two matte black brackets, the boxy mansion on Prince Edward Island (Canada) offers superb views of the surrounding red rock mountains. Milad Iran Eshtiyaghi designed this residence to look simple but has many amenities. On the roof, there is a long space for sunbathing.
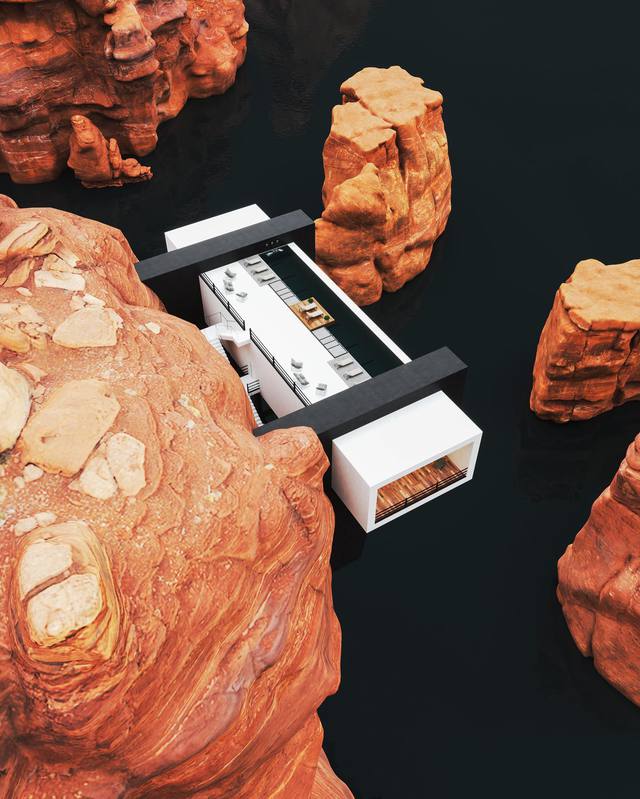
Photo: Milad Eshtiyaghi.
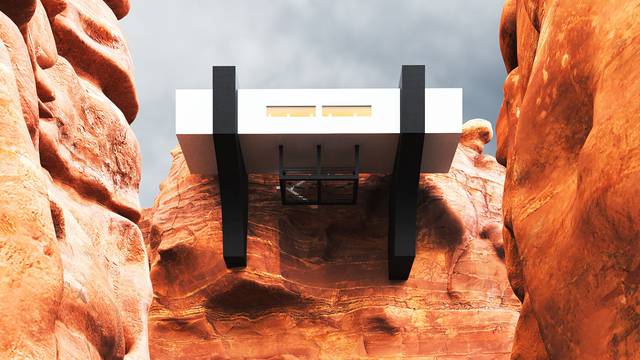
Photo: Milad Eshtiyaghi Studio.
8. The house protrudes from the rock
The house is a combination of raw concrete, glass and black steel, named Maralah by LAAV Architects as a secluded cabin, the perfect hideaway for a weekend getaway from the city. The name “Maralah” means “born in an earthquake”.
This work is a tribute to the legacy of architects Frank Lloyd Wright and John Lautner. From the outside, Maralah is clearly a perfect square. But from certain angles, Maralah looks as if it were part of a cliff.
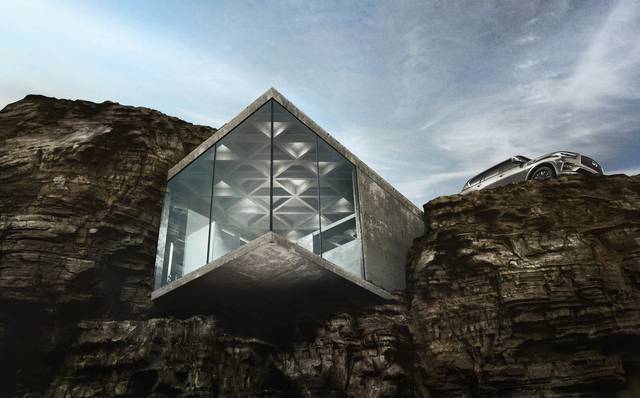
The house protrudes from the cliff. Photo: LAAV Architects.
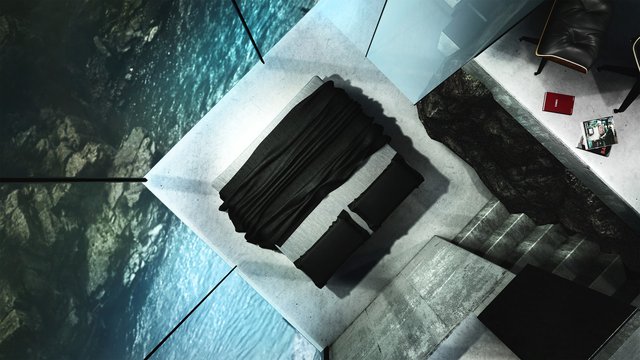
Top view in the bedroom. Photo: LAAV.
9. Greenhouse in the middle of the forest
Built on the sandstone outcrop of a hillside in Los Angeles (California), John Lautner’s Sheats-Goldstein residence was designed between 1961 and 1963, the pinnacle of the modern American design movement. The architect designed the house so that the house breaks through the surrounding forest structure, and at the same time uses glass as a dividing wall, allowing people to more integrate with the surrounding environment.
