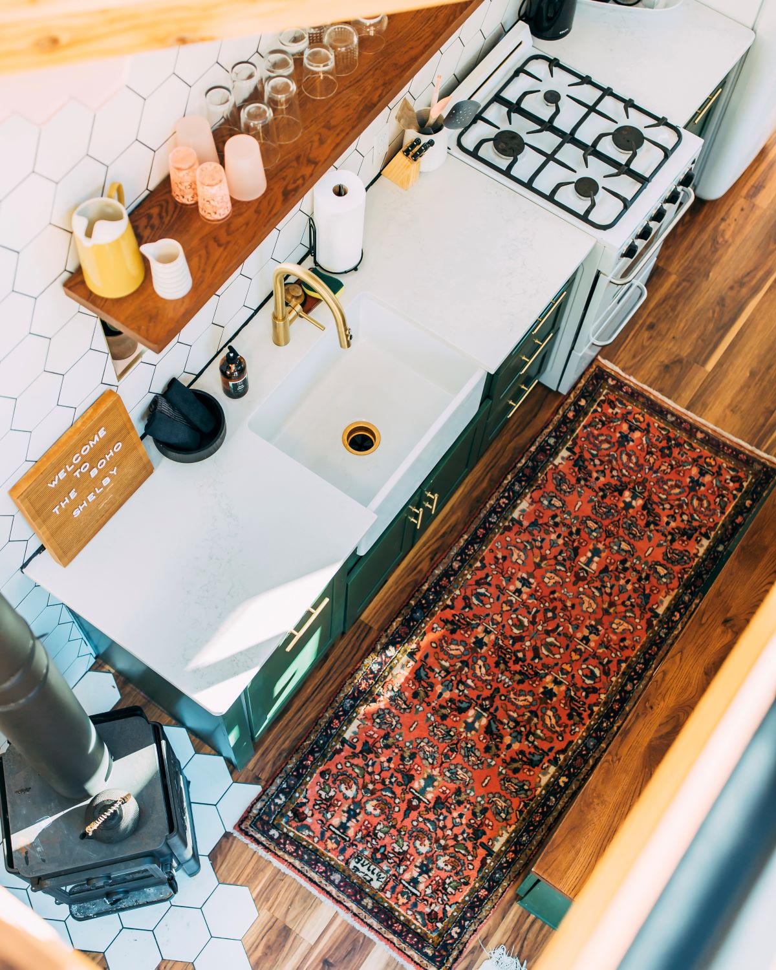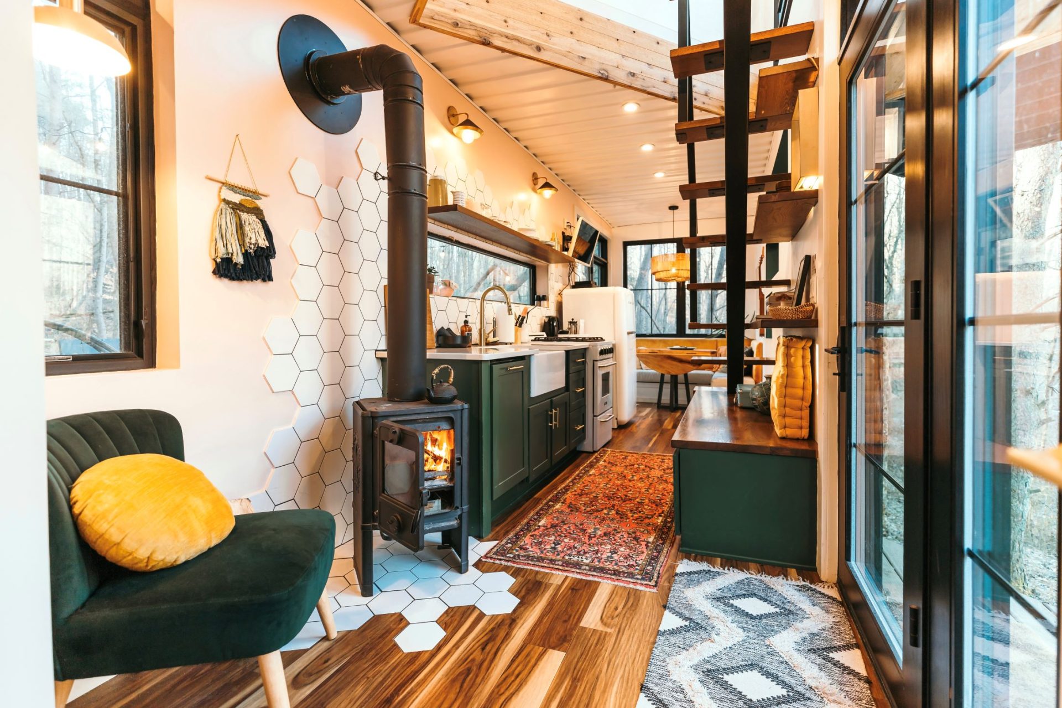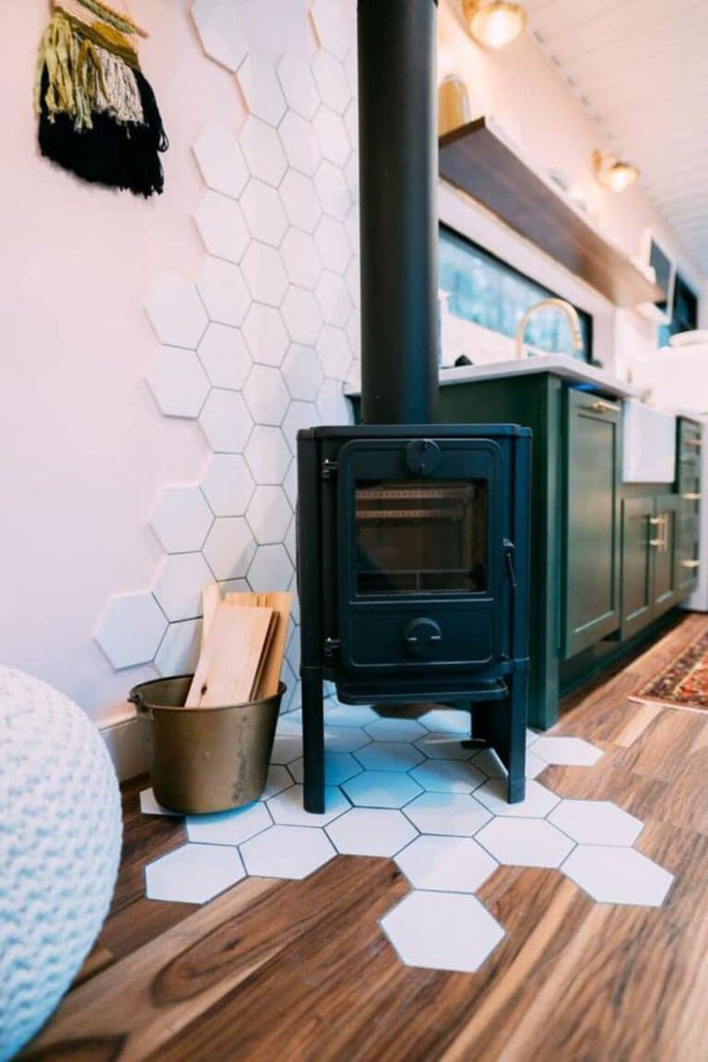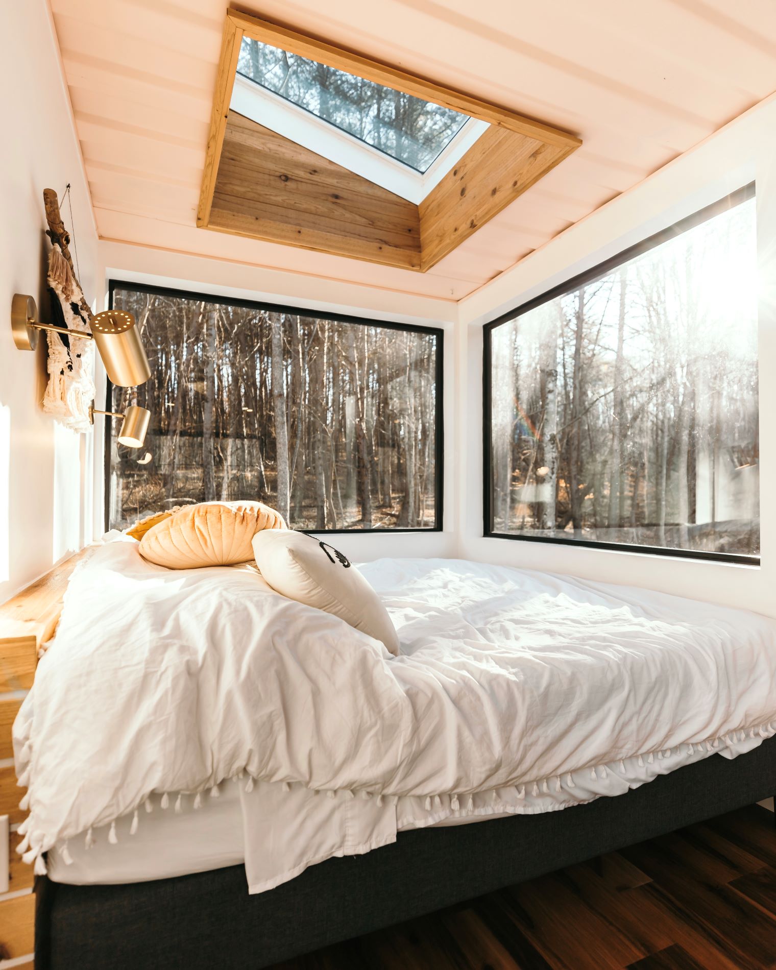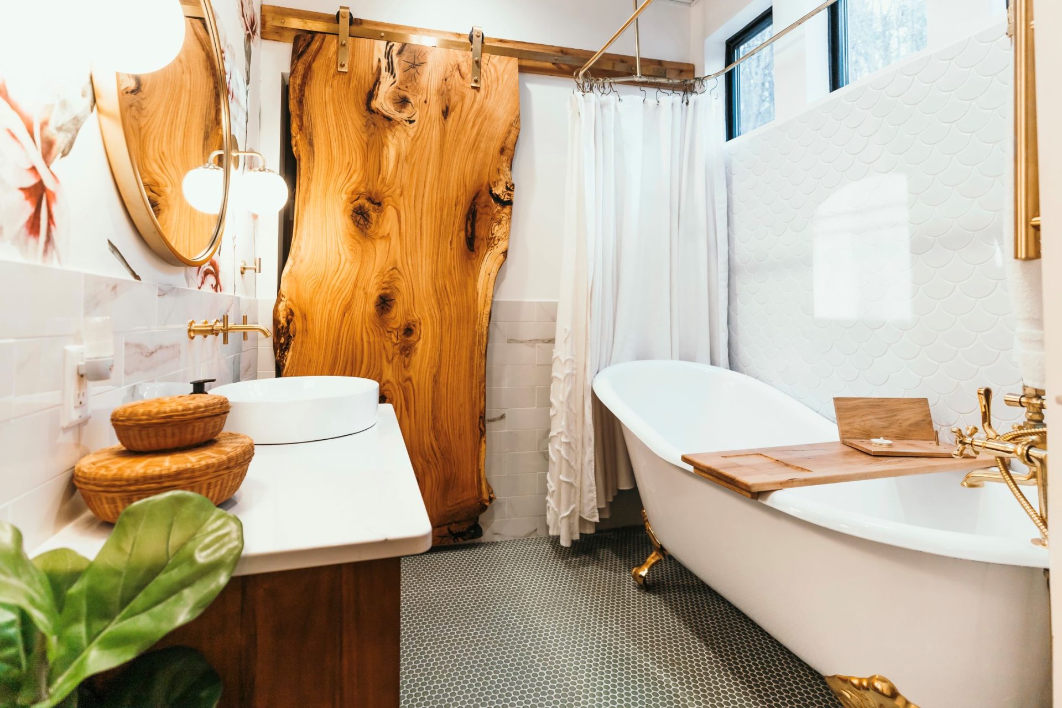Although it hasn’t been around for long, shipping container architecture has already started gaining ground in the building industry. Due to the modular nature of their structure, containers have served to create very diverse buildings, from hotels and housing complexes to coffee shops and even a stadium in Qatar.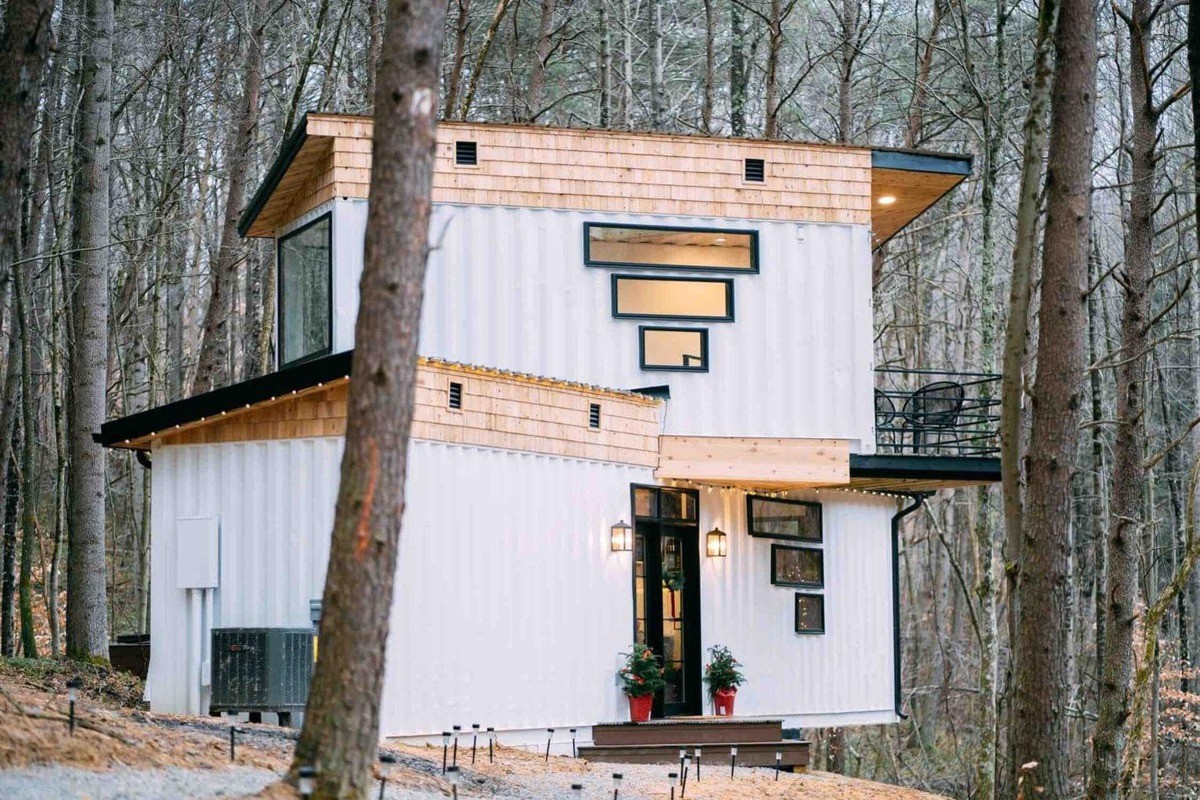
Originally used as emergency housing by the military, shipping containers have become popular among architects for developing residential homes. In this piece, we’ll share an incredible two-story tiny home based on recycled shipping containers. Called the BoHo Box Hop and developed by entrepreneurs Seth and Emily Britt, who have been building amazing container homes for several years now, this tiny house is a luxury vacation destination located in the heart of the Hocking Hills region in Ohio.
The BoHo Box Hop is the second design they have worked on, and the attention to detail is amazing. Featured in this wood-surrounded holiday home are a seating area, a large and well-equipped kitchen, a full-size bathroom, a cozy bedroom, and even a beautiful balcony overlooking the forest. Outdoor spaces weren’t neglected either, as the house has a large deck at the back with an outdoor chiminea, a gas grill, and a six-people hot tub. What else could you wish for to enjoy a lovely romantic getaway or a family vacation?
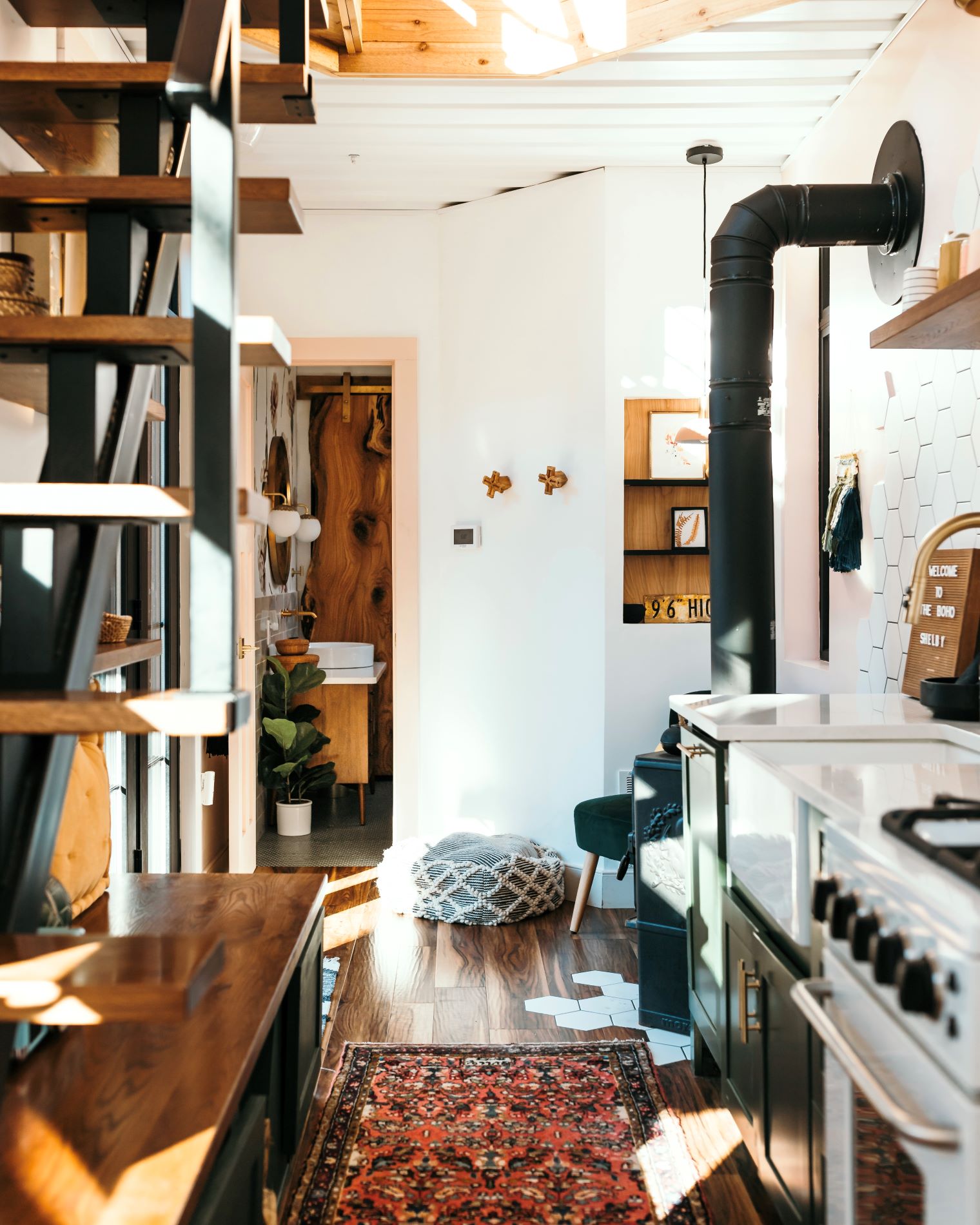 Boasting a unique design and architecture, the Boho is made out of two stacked intermodal shipping containers with an interior staircase that leads to the “lofted” bedroom. A 40-foot container serves as the main floor, while a 20-foot one sits on top of it and is slightly turned and cantilevered to hang above the ground.
Boasting a unique design and architecture, the Boho is made out of two stacked intermodal shipping containers with an interior staircase that leads to the “lofted” bedroom. A 40-foot container serves as the main floor, while a 20-foot one sits on top of it and is slightly turned and cantilevered to hang above the ground.
Though there is an abundance of living space inside, it gives off a similar vibe to a tiny home and compact living. The designers cleverly used every square foot of space to create an intimate setting where you can unwind and recharge your batteries.While ordinary, the exterior of the Boho Box Hop container home is slightly retro, characterized by the clean lines of the white corrugated metal siding, combined with wood accents around the roof line and black trim around the windows. The harmony between the white walls and the cedar coating makes it look simple yet elegant. When looking at the Boho from the outside, we notice the plain entrance and three small windows on each level cut in different sizes and placed in a triangular pattern. On the right, we can also see the balcony that will offer guests breathtaking views.
The interior space gives off a warm and homey vibe with a beautiful mix of modern and retro design elements. While shipping containers are narrow, and some might think this means cramped spaces, the designers did a great job making this home feel large and spacious with tall ceilings, large windows, and clever use of the available space.
The main floor of the Boho Box Hop includes a cute little sitting area right as you enter with a wood-burning stove next to it that is perfect for reading a book at the end of the day. The rest of the space is occupied by the galley kitchen and a dining area.
The kitchen is everything you would want from a tiny house vacation rental. It features some farmhouse accents that make it look vintage, like the deep farmhouse sink and the retro-looking stove. However, it is well-kitted out and perfect for cooking any meal you have in mind. A full-sized refrigerator, a four-burner gas range, a dishwasher, and plenty of counter space create the perfect backdrop for putting those meals together.
There are no overhead cabinets in this kitchen, but the couple added a floating shelf that can serve to hold plants and dinnerware. A white honeycomb-patterned backsplash and a long, panoramic window stretching the length of the kitchen and giving amazing views of the surrounding forest complete this space.
A foldable dining table and a window seat can be found at the end of this container. The benches double as storage space and offer comfortable seating space for guests to enjoy nice dinners with the family.Opposite the kitchen is the staircase leading up to the loft bedroom. And since space is at a premium in such homes, the designers wanted to take advantage of the space underneath it, so they fitted a long storage bench and some open shelves that are perfect for decor items, books, or even extra dishware.
The bedroom upstairs is like a little piece of paradise thanks to the large windows on two sides of the king-size bed and a skylight above it that provide amazing views of the forest during the day and the night sky. It’s beautifully simple yet sophisticated, with some local art hung on the walls and two golden lamps that add elegance to the space.
Finally, the bathroom is also on the main floor and is as amazing as the rest of the house. There are many things that grab the eye in here, including the porcelain clawfoot tub with a gold accent shower head and a towel warmer. A stunning wood live-edged door adorns one of the walls and a skylight above the tub brings in natural light. There is also a large floral wallpaper and a retro-modern vanity with a round sink and mirror. The toilet is separated from the rest of the bathroom by a door for added privacy.
Offering all the luxuries of a secluded getaway, the Boho Box Hop is perfect for couples, but it can accommodate up to four people thanks to the pull-out bed on the first floor. And the best part, it is just minutes away from the hiking trails, so you can freely explore all that Hocking Hills has to offer.


