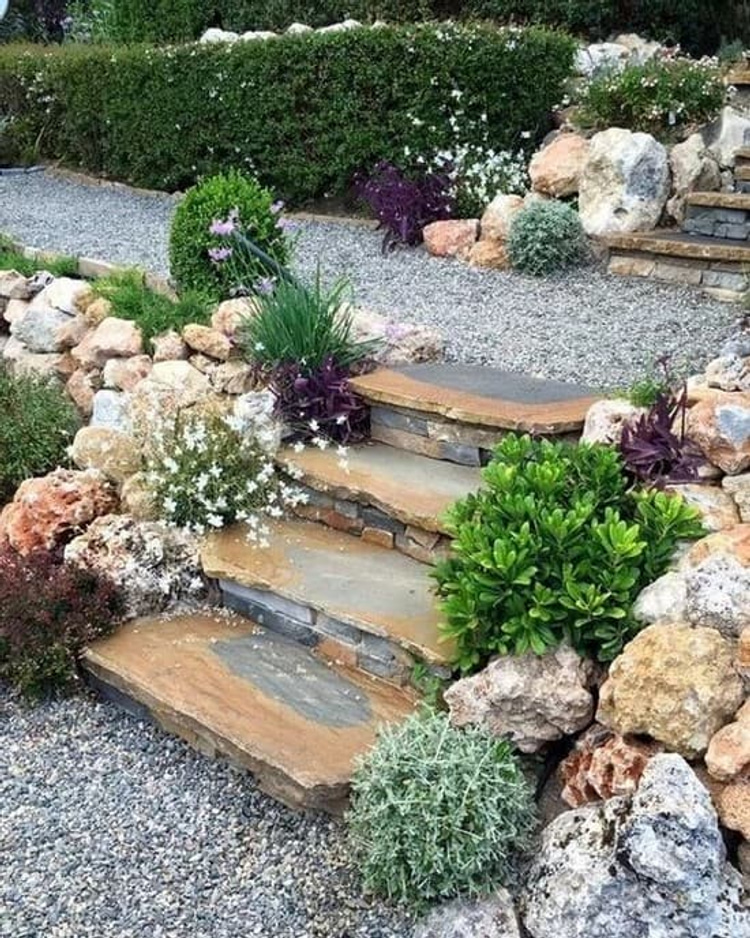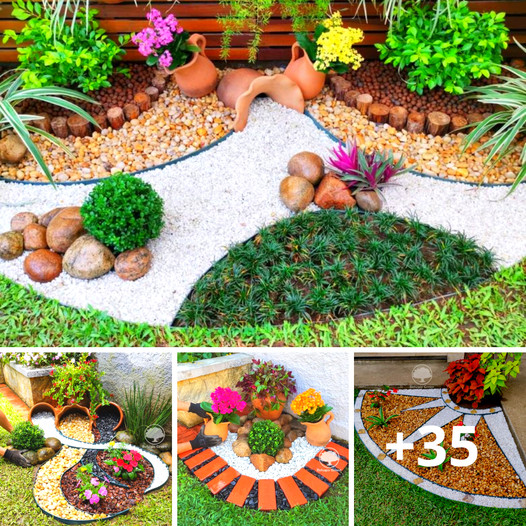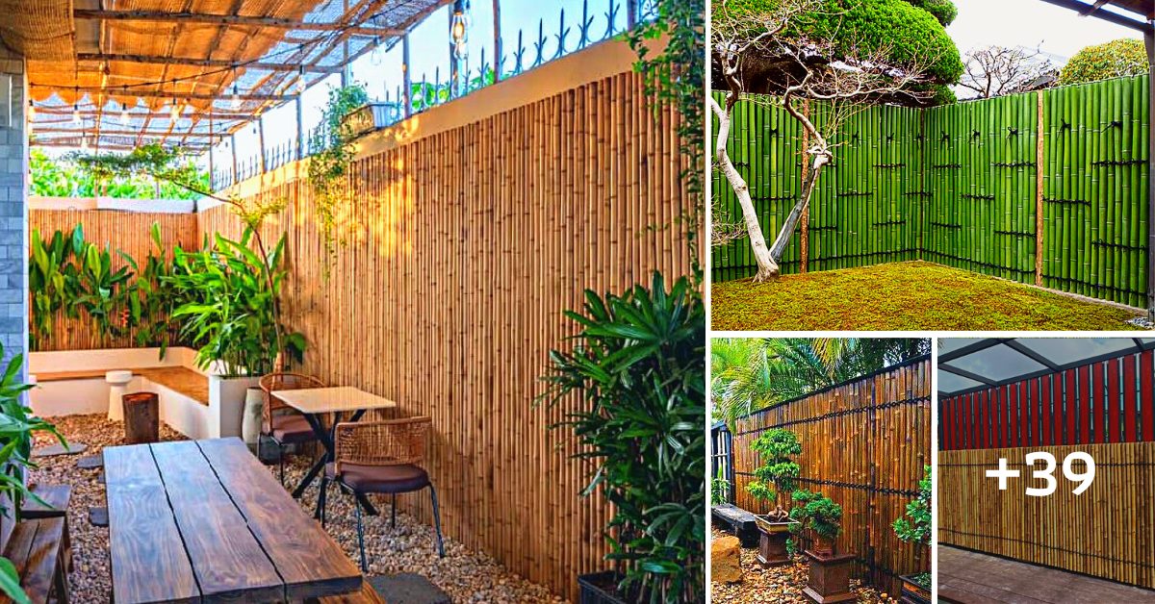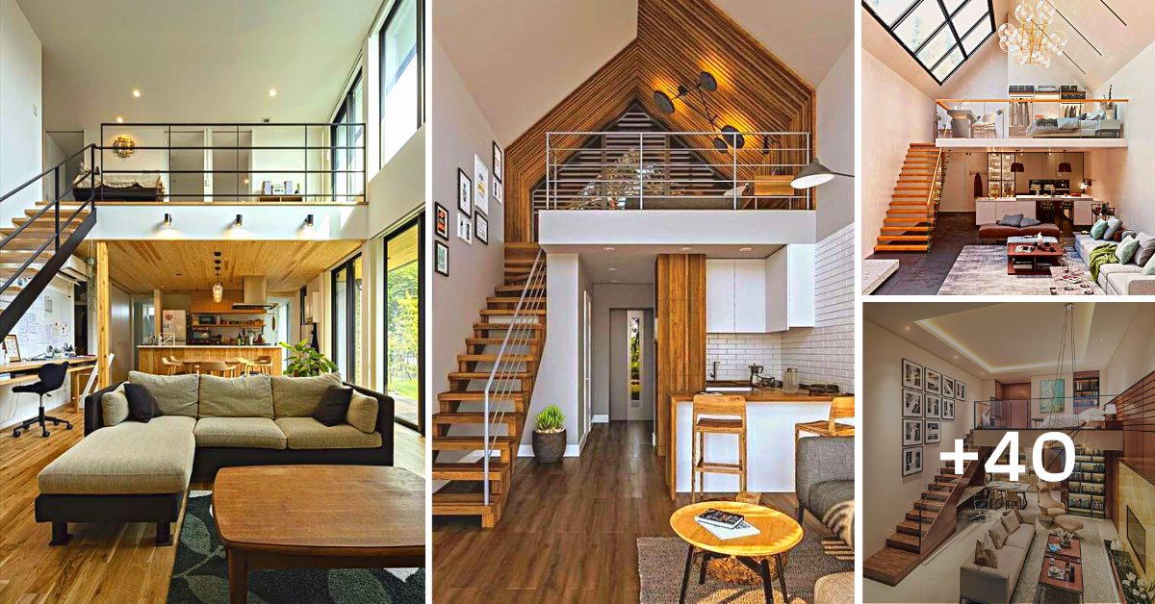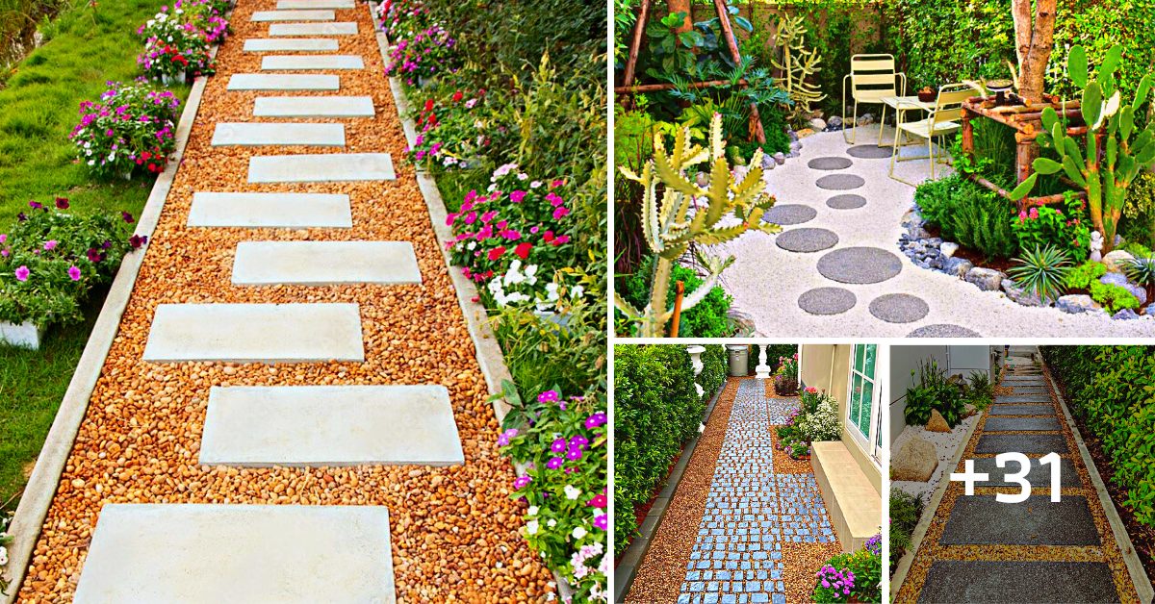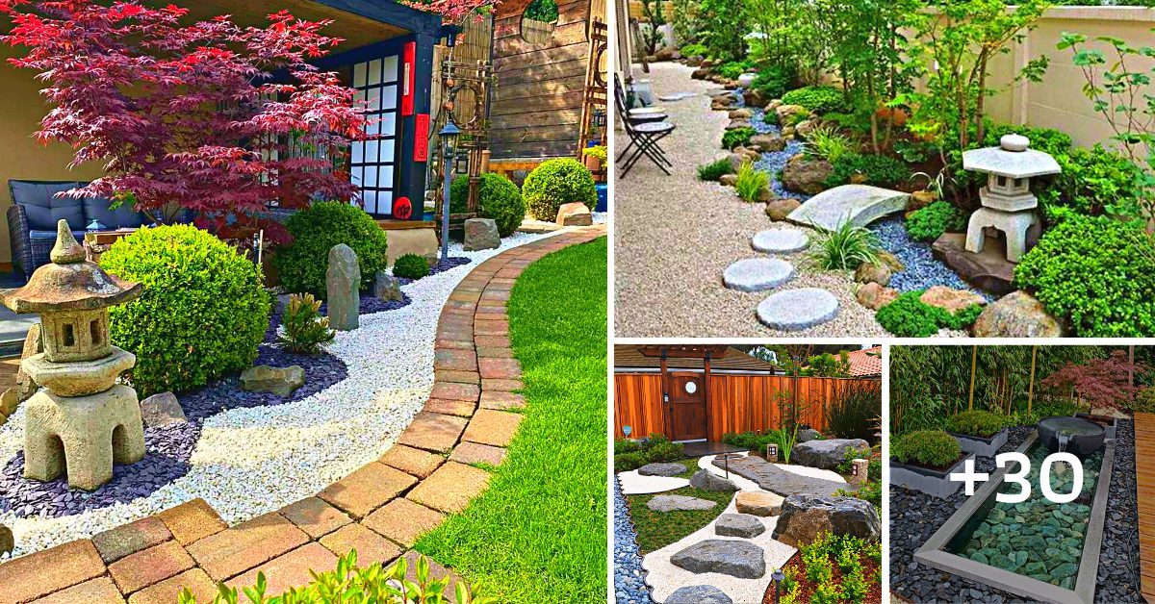The Coral House is a stunning project by Guz Architects, located in a quiet residential neighbourhood, in Singapore. The home was designed for a young couple with three small children, with the aim of creating a space that encouraged interaction between family members and a welcoming environment for play. The house was built on a flat, square shaped site and incorporates open sided outdoor rooms to embrace the tropical climate. The naturally ventilated volumes create a dynamic interlocked composition of living space and garden, plus swimming pool, pond, and rooftop gardens. The unique home stands as a natural, lush green oasis in the middle of the bustling urban environment of Singapore.

- 1 |
The three metre deep swimming pool is encased in acrylic walls, which wraps around a verandah living room. The pool goes on to merge into a shallow freshwater reflective pond as we approach the living and kitchen area, and finally the body of water becomes a large fish pond within the water garden inside of the main entrance.
- 2 |
The entry door design is a series of wooden panels and slatted wood, which allows a peek through into the garden greenery inside the boundaries. The modern landscape with its tropical flourishes is soothing to the eye.
ADVERTISEMENT

- 3 |
An open sided staircase climbs up to a roof garden at one end of the two-story building.
- 4 |
The overhang of the roof garden helps to shade the windows and modern outdoor chairs from the burning glare of the sun, which works as a passive way of cooling the patio and interior without the need for mechanical cooling.
- 5 |
The lush gardens assist in water retention, thus reducing the pressure to the surface water system at times of heavy rainfall. Extensive landscaping on all floors leads to a reduction in carbon dioxide from the family home.
- 6 |
A circular cutaway in the top deck allows sunlight to nurture a tree planted in the downstairs living quarters, and provides it with growth space. The calming vista of the young tree, with its surrounding mini garden and reflection pool, can be enjoyed from an interior kitchen diner on one side and the open sided living room on the other. The interior decor brings in the natural feel of the outdoors by incorporating wood grain furniture and accents, all set against a simple airy white backdrop.
- 7 |
The house uses cross ventilation as another passive environmental principle to minimise the need for mechanical cooling; this has been maximized by the position of the build on site.
- 8 |
On the second storey, the master bedroom and bathroom are separated from the kids’ rooms by the main staircase and a glass sided landing. The transparent balustrades running each side of the landing provide a green view to one side and a glimpse of the ground floor at the other. A strong orange stripe takes leave from the white painted walls on the first floor landing; it matches the warmth of the wood tone structure, framing, flooring and ceiling panels. The coloured section frames the windows of the study, where we can see an abundance of computer equipment and office shelving.
ADVERTISEMENT

- 9 |
On passing through the main entrance we’re met with a bubbling pond in the central water courtyard. A tree filled island is set at its centre, with leaves swaying in a blissfully cooling through-breeze. The rippling water, swimming fish and swaying boughs bring movement and life into the courtyard design, drawing focus to nature rather than to man-made bricks and mortar.
- 10 |
The acrylic sides of the outdoor swimming pool extend down to the home’s basement level, where they become the windows of a media room and bathroom. The watery views filter natural light into the subterranean rooms, with twinkling movement, to an area that would otherwise have been a very still and shadowy place. In the basement bathroom there is a curved wall of mosaic tile that plays on the water theme, arranged in a design that looks like bubbles. A frameless mirror at one end of the room doubles the look of space, and doubles the pool view too.
- 11 |
The modern home exterior includes a sweeping roof line at one end of the build, which scoops up toward blue skies.
- 12 |
Prolific planting seems to drip from every surface, as though nature has taken over and is claiming back the land.
- 13 |
There are a number of dining areas located on the ground floor, providing options for al fresco meals, indoor formal dinners and casual snacks right in the kitchen. Service areas and staff sleeping quarters are hidden from plain view behind the main staircase. There is also a guest bedroom, a snug lounge and a couple cloakrooms on the ground floor, but it is the central water courtyard with garden that takes up the single largest part of the home’s footprint.
- 14 |
A different roof garden can be enjoyed on each wing of the building, to serve the master bedroom suite and the separate children’s bedrooms. The home office is accessed from the parent side and provides a double workstation.
- 15 |
There are a couple of relaxation spaces down in the basement media room.
- 16 |
The main staircase leads off the central courtyard on the ground floor.
- 17 |
The roof gardens and mature trees blur the levels of the home, feathering the 2 storey mass. From the street, the bedroom volumes can just be seen peeping above the border of the roof gardens, and the overhanging vegetation.


