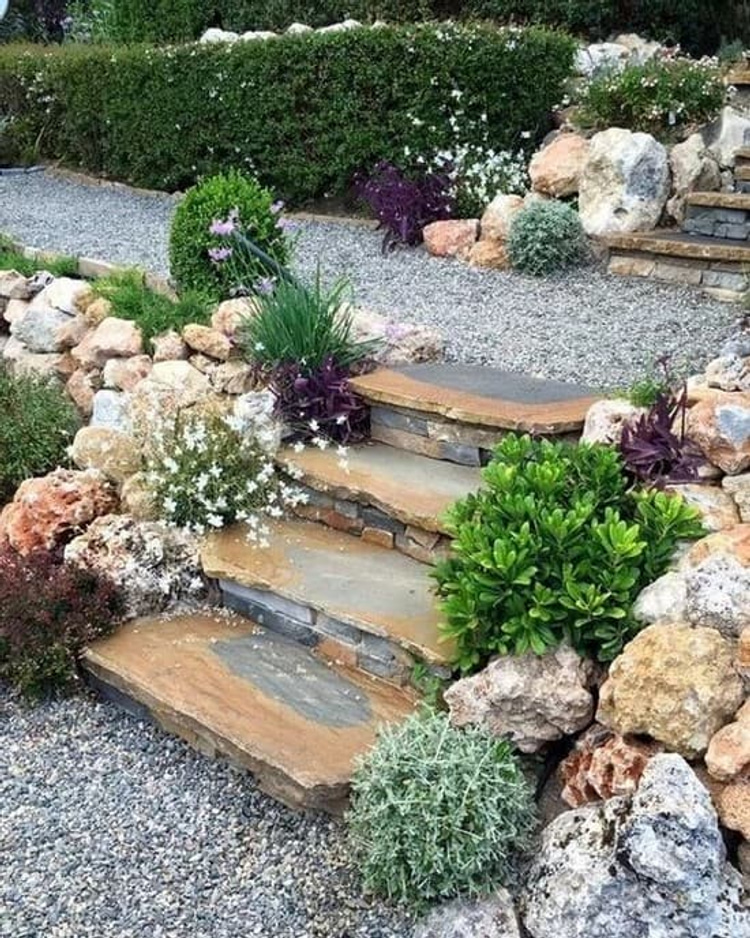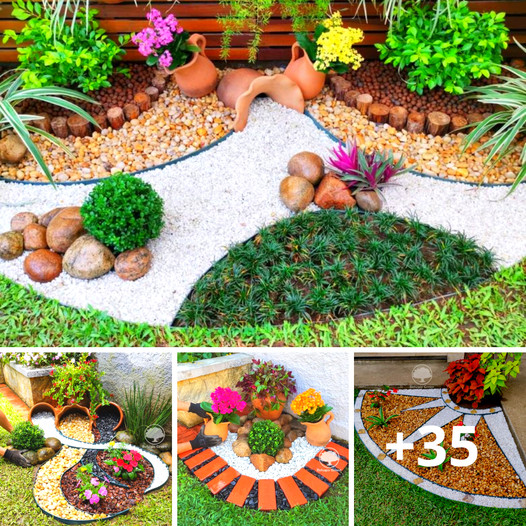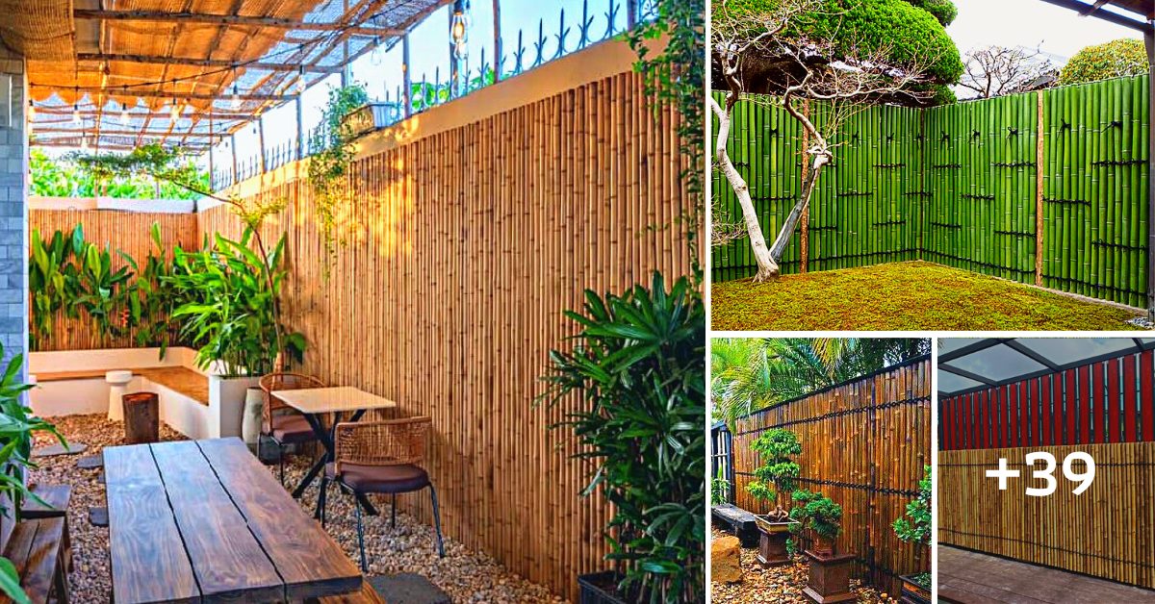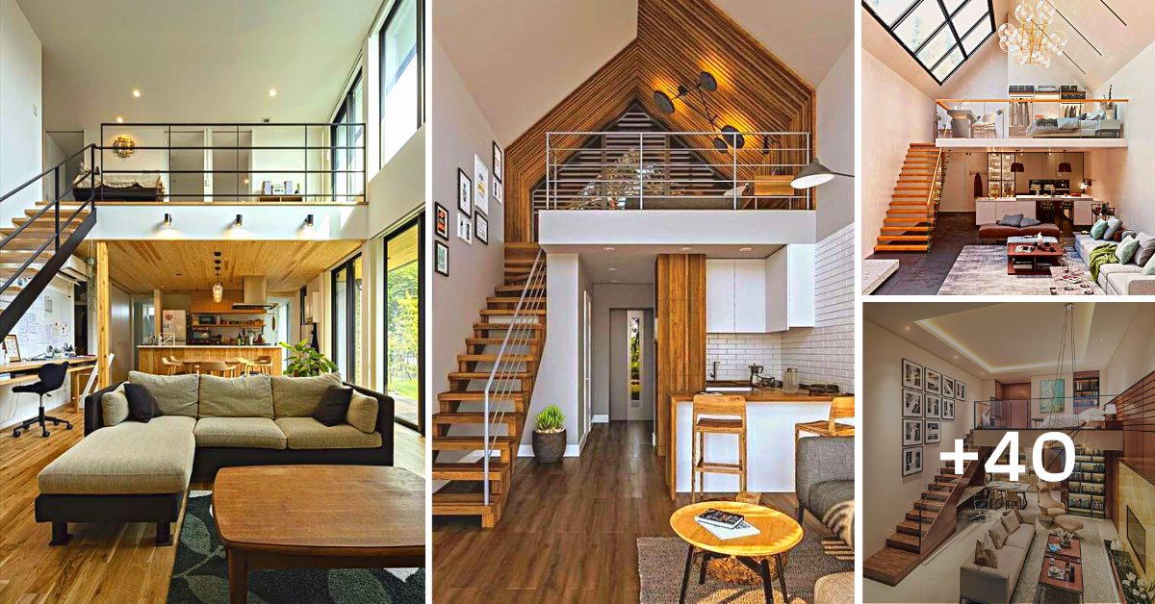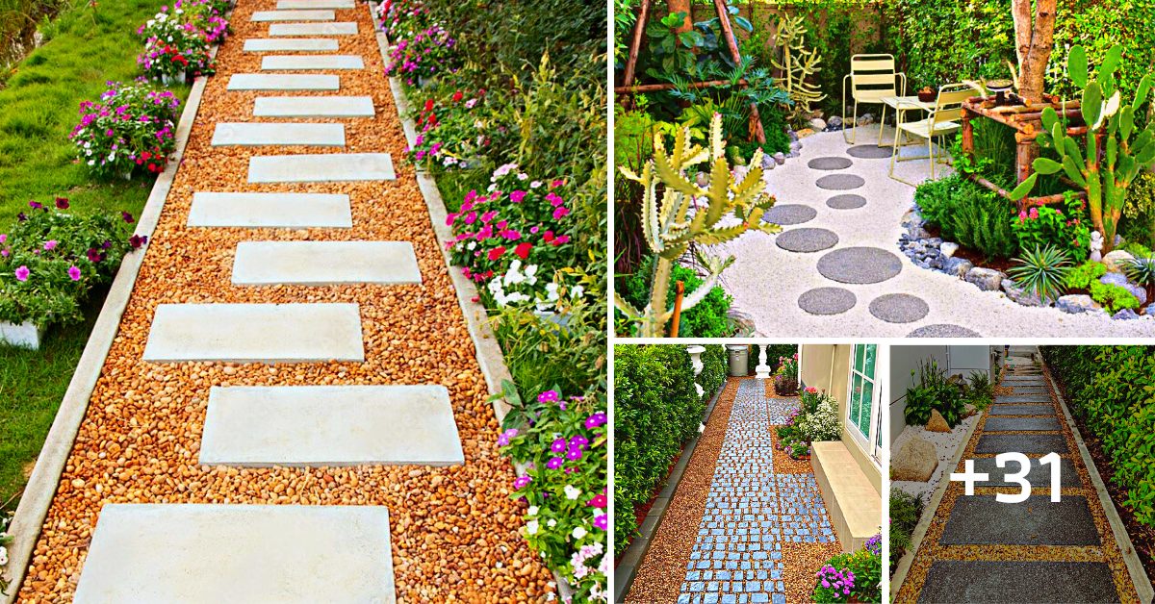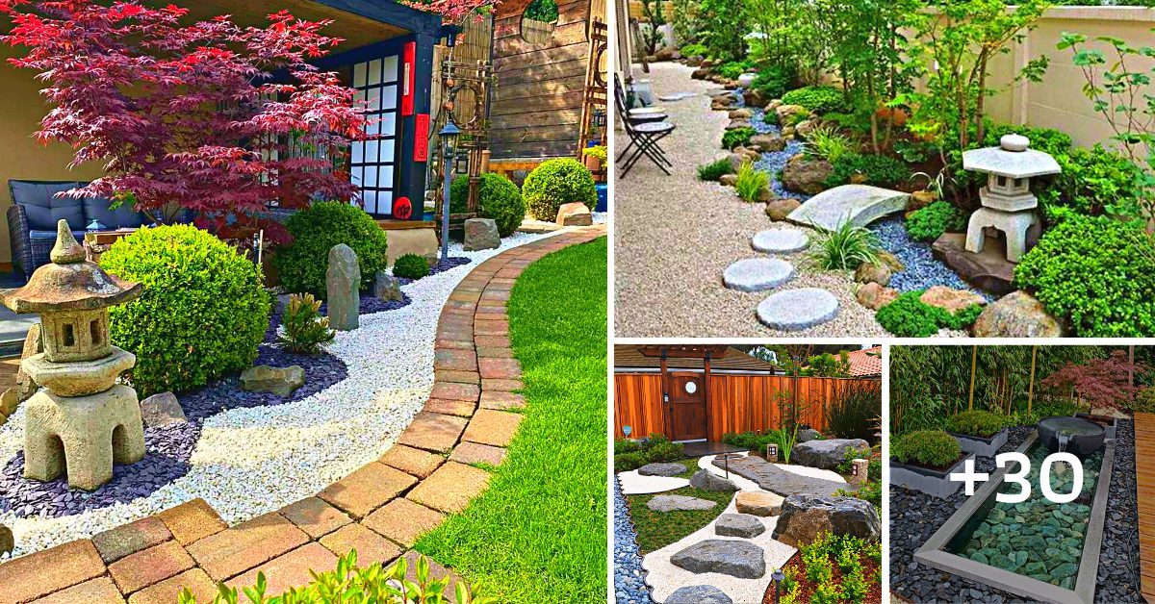Sympathetically designed to melt into the virgin landscape, the Flintstone6 project has a Debris Wall Construction. In using materials from the site, such as soil and waste, it was possible to complete the build despite the supply limits of the COVID-19 pandemic. The 180 square metre home design was created by Mitti architects for Mr Abhishek Ubale and Mrs Sunaina. The owners chose to buy a farm in Sanctity Ferme after consistent lockdowns caused concern about the future of their urban situation. On the outskirts of Bangalore, in Kodiga Timmanapalli, Tamil Nadu, India, this farming community promotes a connection with nature, organic farming, and sustainable housing.

- 1 |
- Photographer: Syam Sreesylam
Shoolagiri Hills is appreciated for its rural charm and tranquillity. It offers the perfect setting for a peaceful haven away from Urban stresses.
- 2 |
The Flintstone6 house honours its unspoiled valley setting with sustainable in-situ architecture, which combines earthy elements and modernity.
ADVERTISEMENT

- 3 |
Stone pathways and great boulders shape rustic landscaping around the home, which melds with the natural environment. Shrubs and trees spring up around the rocky terrain to cultivate a vibrant essence.
- 4 |
The local ecosystem provided the materials needed to build this unique home design. Soil from Shoolagiri valley itself, and waste from the construction site went into constructing poured earth walls. It was essential that the build corresponded with the responsible practices of the sustainable farming community.
- 5 |
Rooted in a Mango grove, the single-story 2 bedroom cottage camouflages into the surroundings. Poured earth walls stand alongside raw grey concrete counterparts to create a modern juxtaposition.
- 6 |
Glass walls accept an influx of natural sunlight, which comes filtered through a pergola roof. The glazed perimeter gives interior spaces a fresh outdoor feel.
- 7 |
A composite Casuarina-glazed roof drinks in the changing colours of the skyscape.
- 8 |
Glass doors retract to connect indoor and outdoor living spaces. Trees are potted inside of the house to maintain an uninterrupted flow of nature.
ADVERTISEMENT

- 9 |
A multi-functional living space features an open plan kitchen design, which is built in situ with concrete. The concrete countertop spills into a full casing around a kitchen peninsula.
- 10 |
Three wooden bar stools line up along the edge of the bespoke concrete kitchen peninsula to form a comfortable breakfast bar. Concrete screed covers the floor to achieve a cohesive materials palette.
- 11 |
Light-play from the Casuarina roof covers the kitchen, creating a dynamic decor scheme. Beams of light stripe the floor, concrete cabinets, and earth walls.
- 12 |
The base of a concrete staircase climbs right by the kitchen bar stools. The staircase leads to a composite Casuarina-ferrocement roof, which serves as a party terrace. This addition was made instead of a visually obstructive upper storey, which would have impacted the neighbours’ outlook over the farm.
- 13 |
Shelving nooks are shaped into the base of the concrete staircase design. Smooth recesses neatly store plates and bowls on display.
- 14 |
Wooden cabinet doors bring visual warmth to the L-shaped kitchen peninsula. The kitchen layout creates a social setting for the chef, which allows them to look out upon the rest of the living space at all times.
- 15 |
A stone wash basin serves the entryway.
- 16 |
A glass ensuite bathroom makes the bedroom feel larger and airier. A freeform mirror makes a light reflective moment against the dark grey concrete decor. A small tree introduces a touch of colour and a link with nature.
- 17 |
In the first bedroom, a rich wooden headboard wall is constructed to reach the full height of the room. Colourful bedclothes add a vibrant touch. A wall mounted bedside table keeps floor space clear and spacious.
- 18 |
Huge boulders are integrated into the earth walls to create interesting focal points with rugged texture and natural tone.
- 19 |
In the second bedroom design, a frameless glass wall joins the bedroom with an outdoor ensuite bathroom. Privacy curtains draw across when needed.
- 20 |
The bathroom basin is carved from a granite boulder, sourced from landfill.
- 21 |
Sustainable furniture is carved from reclaimed wood.
- 22 |
Interior spaces are minimal with pared down decor. This intentional scheme allows focus to remain upon the fabulous Debris Walls. Ornamental rocks were reclaimed from a local abandoned quarry.
- 23 |
The Flintstone6 cottage features parallel walls to the north and south, which aesthetically echo the Rocky Mountains in the Cauvery basin region.
- 24 |
The landscape design includes indigenous cactus plants. Granite quarry waste makes a sustainable paving option. River stones form a koi pond.
- 25 |
Organic farmland makes a beautiful complement to sustainable housing.
- 26 |
Decorative boulders were embedded during the early stages of Debris Wall Construction.
- 27 |
Building surplus simply returned to the ground.
- 28 |
On the ground floor plan, we can see the small lounge area in conjunction with the large adjacent kitchen design. A utility room is tucked away in the corner of the living space, just off the front entryway.
- 29 |
Roof floor plan. The Casuarina-ferrocement roof expands space for entertaining guests or simply spending time outdoors with the family.
- 30 |
This section drawing shows the garage, which is accessed just off the living room and open plan kitchen design. Bedrooms and bathrooms are located in the private quarters at the back of the cottage.
- 31 |
In this section drawing, we see the koi fish pond at the front of the property, which was formed using river stones.
- 32 |
Cross sectional isometric view of the poured earth walls that make this farmhouse so unique.
- 33 |
Section detail of a poured earth wall and its foundation composition.


