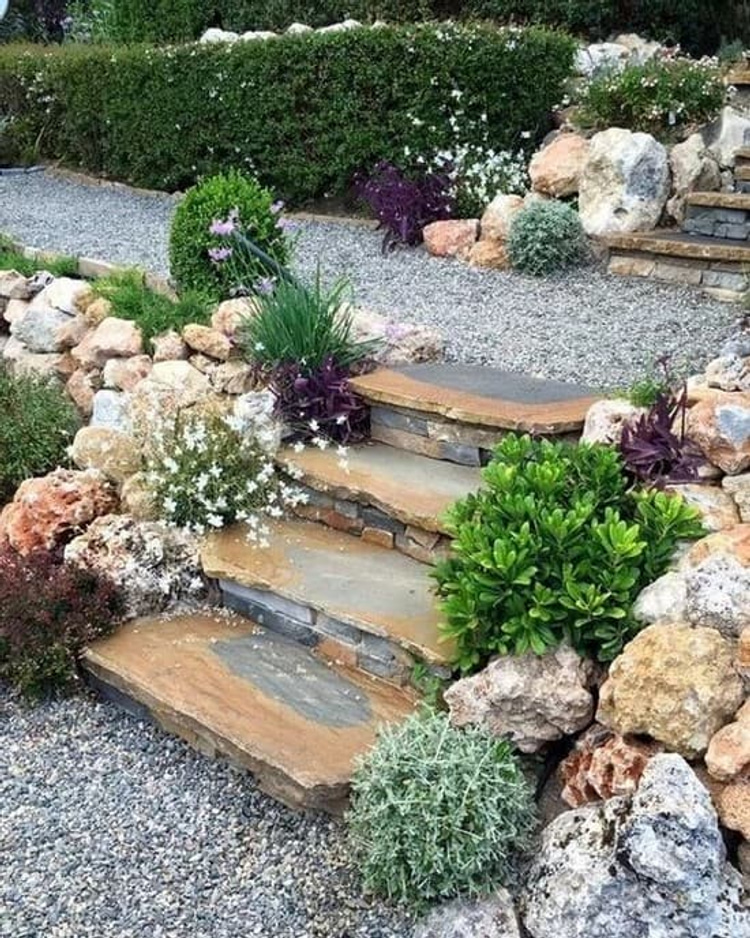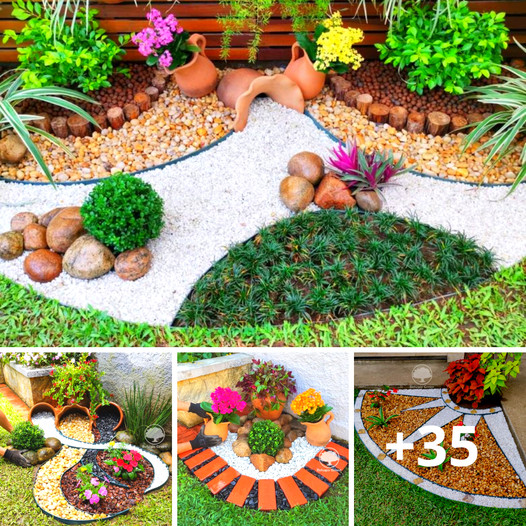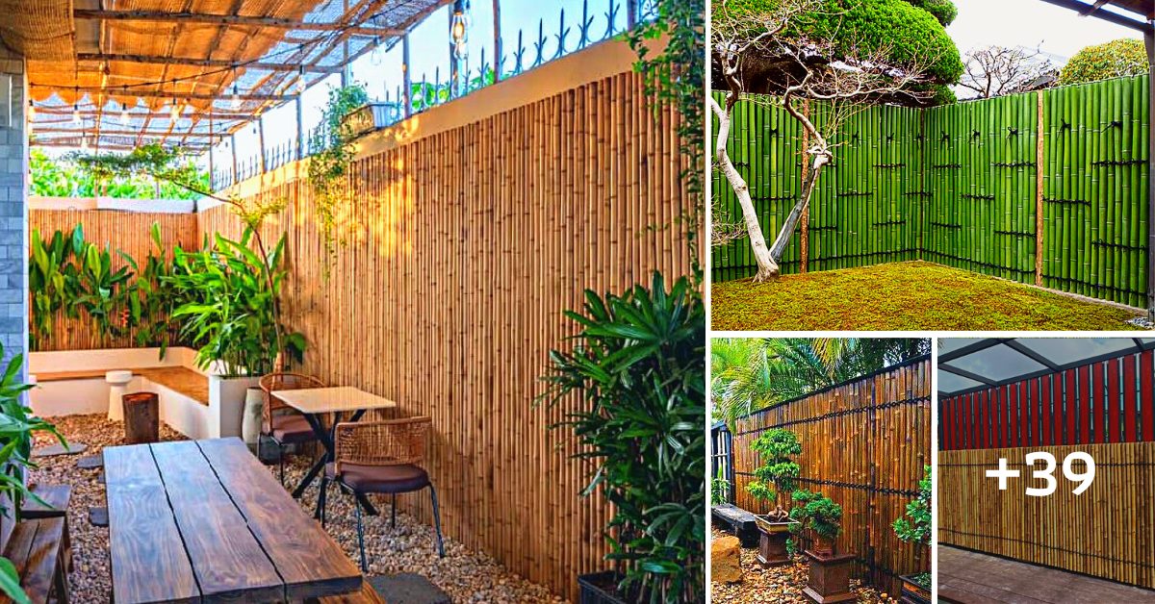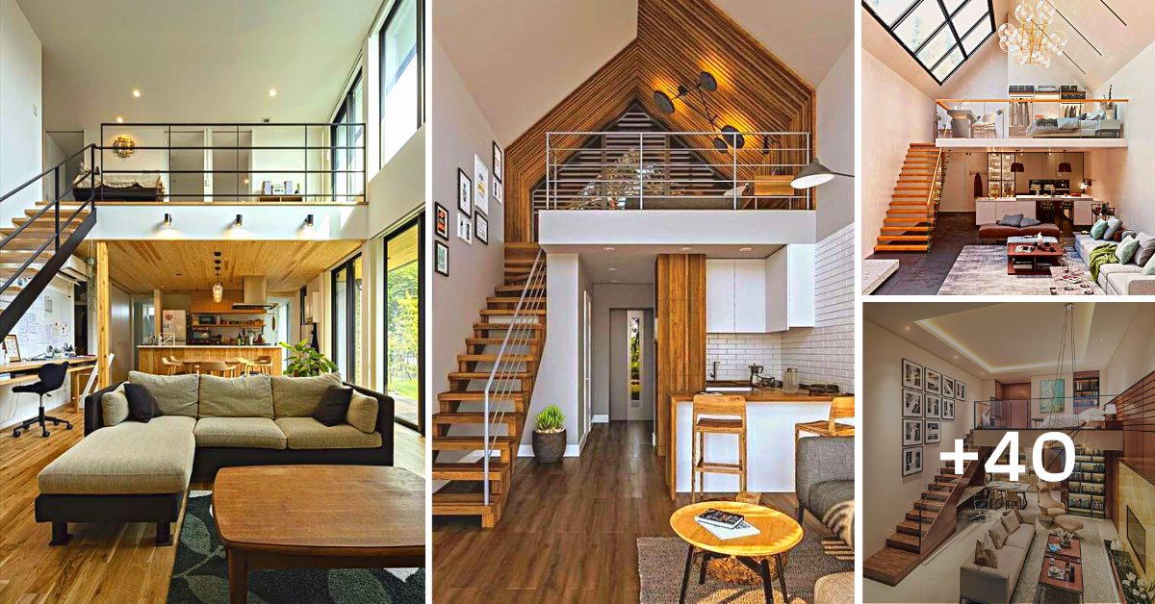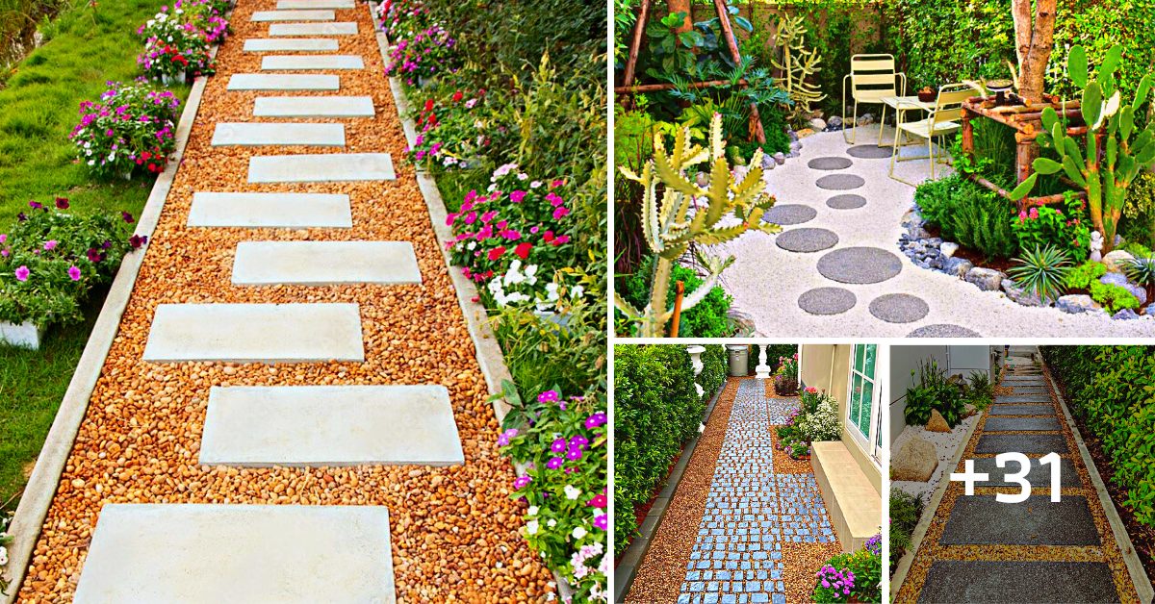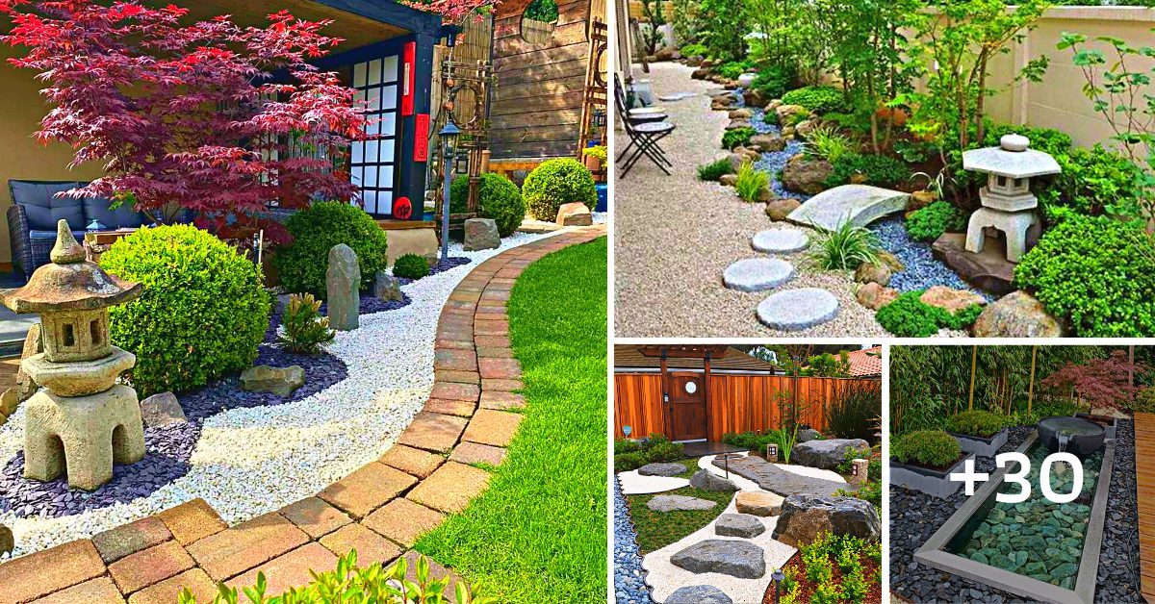In São Paulo, Brazil, a contemporary residence stands bold in sheets of steel, raw concrete and wood. The modern mass is set back from the street, discreetly shielded by corrugated steel gates and tall hedgerows. Created by FCstudio architects, the 424 square metre residence was designed for a couple with two young daughters. To practically accommodate their energised family lifestyle, the main floor of the home is fashioned to flow seamlessly into the garden. This indoor-outdoor functionality keeps everyone connected whilst carrying out their activities. Fully hidden by its solid borders, the garden feels like a quiet, green oasis in the bustling urban landscape.

- 1 |
- Photographer: André Mortatti
Powder-coated folded steel makes black armour around the modern family residence, forming a solid shield of separation from the public street. A wide parking area spans the front of the house, providing space for multiple vehicles beneath the shade of a huge tree.
- 2 |
The modern home exterior shows exposed concrete walls at its base and a metallic volume above. The metallic container can be fully closed to block sunlight from entering the upper floor. The shutters also offer complete privacy and acoustic isolation.
ADVERTISEMENT

- 3 |
With the shutters opened, the metal facade bears strategically situated points of ventilation, natural lighting, and shade. The second-story spaces also gain a peaceful view of the rear garden.
- 4 |
The garden at the rear of the house features a small pool, an outdoor lounge, and an alfresco eating area.
- 5 |
The modern landscape design is lush and green with mature trees, shrubs and manicured lawns. A small patio area is home to a couple of outdoor chaise lounge chairs. A larger terrace spans the width of the house and accommodates the outdoor dining room.
- 6 |
An outdoor kitchen is installed alongside the dining set. This fully-equipped station gives the family options for enjoying good weather and fresh air before and during meal times.
- 7 |
At night, the outdoor outdoor chaise lounge chairs on the patio become a place for stargazing and relaxed conversation. The outdoor kitchen and dining area are lit by recessed spotlights in an overhang above and from the warm glow of the home interior.
- 8 |
The outdoor lounge area calls the family close with the inviting flame of a modern fire pit. The perfect cosy spot to unwind at the end of a fun-filled day.
ADVERTISEMENT

- 9 |
Large stepping stones bed into a narrow lawn that leads from the front driveway to the backyard. This outdoor pathway allows both gardens to be tended to without having to enter the house in between. Corrugated steel panels open up the fenestration on the side of the house to provide cross-ventilation.
- 10 |
Floor tiles inside the house mimic those that are outside to achieve one cohesive flow.
- 11 |
Climbing plants cover the perimeter of the property, creating a peaceful feeling of seclusion.
- 12 |
Inside the home, a raw concrete wall serves as a TV statement wall. Clean white open shelving cuts across the grey expanse, creating crisp contrast.
- 13 |
A modern media unit draws a long line of storage beneath the TV.
- 14 |
A unique lounge chair and matching ottoman make a reading nook by the retractable glass doors.
- 15 |
Nesting coffee tables place mid-century style reuleaux-triangle silhouettes onto a large area rug. A unique sofa and a modern wooden bench form an L-shaped seating arrangement around them. The architects designed the Brasilia coffee table, the Move bench, the Ensamble dining table, and the Box side table.
- 16 |
The indoor kitchen is a rich wood design, which matches the wood tone of the smaller outdoor kitchen.
- 17 |
A peninsula separates the kitchen from the rest of the living room, creating a cosy galley layout.
- 18 |
A door is hung at each end of the galley kitchen to neatly enclose the wooden volume.
- 19 |
The family dining room unfolds in front of the kitchen in the open concept living room. Ten metallic mini pendant lights draw along the length of the wooden dining table.
- 20 |
Modern wooden dining chairs seat up to six people.
- 21 |
The huge metal shutters on the outside of the building aren’t the only way to control light and privacy in the house. Drapes are installed on recessed, ceiling-mounted tracks.
- 22 |
A concrete staircase design leads down to the basement.
- 23 |
Custom storage units and a home library line the sublevel walls.
- 24 |
The top floor features a small TV lounge, en route to the private bedrooms.
- 25 |
A long clerestory window floods the narrow TV room with light.
- 26 |
The staircase design that leads to the top floor is a single sleeve of suspended steel.
- 27 |
The steel staircase hangs directly above the concrete treads that fall to the basement.
- 28 |
A wall of glass opens up the hallway of the home to the front yard. The folded metal gate creates a visual barrier to the outside world.
- 29 |
The master bedroom features a large walk-in wardrobe behind the headboard wall. Flat-fronted, handle-free doors cleanly line each side.
- 30 |
The master bedroom decor scheme is understated because the view is statement enough.
- 31 |
A chair with ottoman set makes a simple bedroom reading nook.
- 32 |
Walkways on each side of the headboard lead not only into the wardrobe but into his and her bathrooms.
- 33 |
The modern kid’s room is playfully decorated with a lively patterned mountain mural.
- 34 |
Toy and clothes storage units tuck away under the TV mount.
- 35 |
Ground floor plan.
- 36 |
Upper floor plan.
- 37 |
Basement floor plan.
- 38 |
Roof plan.
- 39 |
3D perspective drawing.
Check out the home tour video:
Be sure to subscribe to Home Designing on Youtube for regular architecture and design videos.


